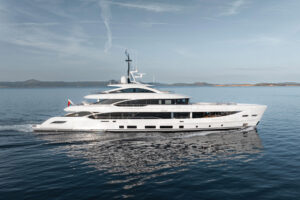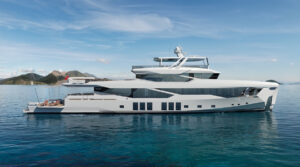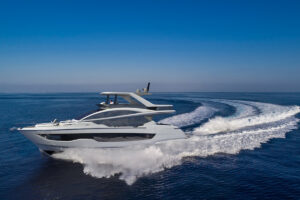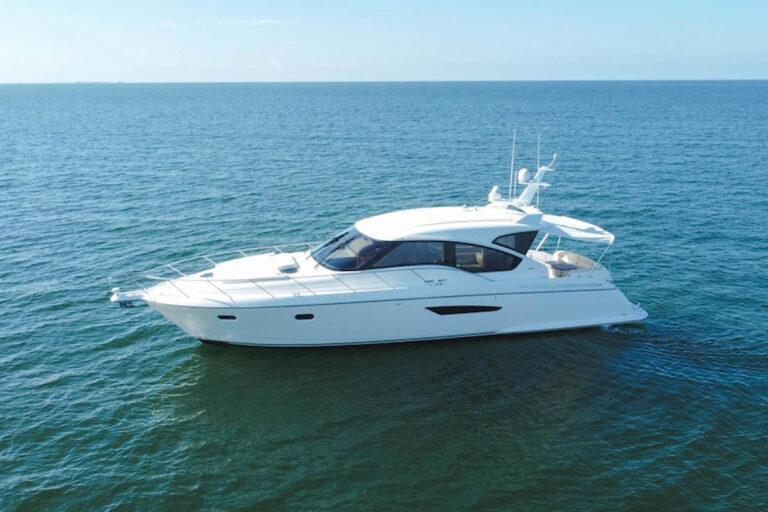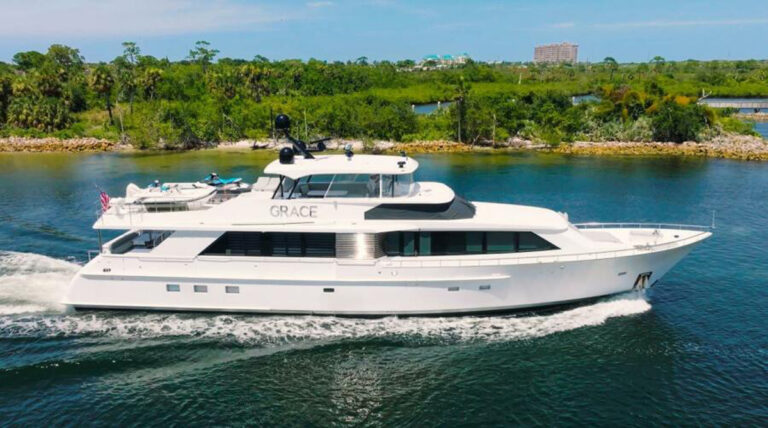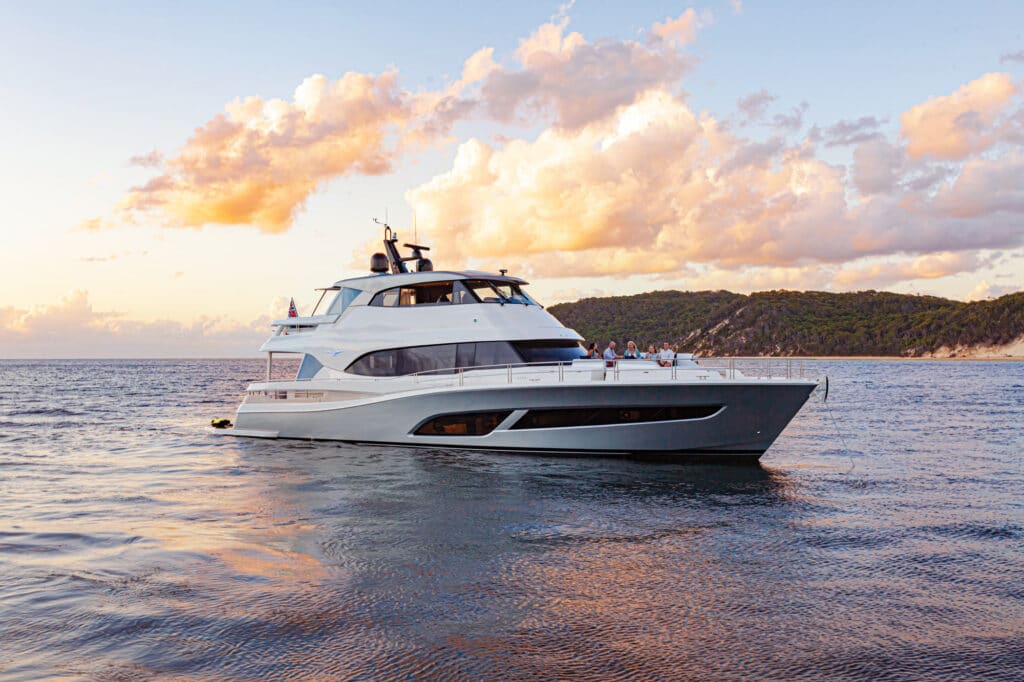
The Riviera Yachts 78 Motor Yacht’s sense of “wow” starts with a wave-battling, sharp bow with more than 6 feet of freeboard forward that also has a gentle flare. Then, there are the generously sized hull windows and gentle sheerline that splits to offer high deck railings. The sizable yacht’s main deck includes a fully covered after section, a salon that rivals fine apartments, and a bow lounge typically found on larger yachts. Topping it off is a flybridge deck with an extended aft terrace that offers great vistas or a private hideout.
In association with superyacht designer Luca Vallebona and the Riviera Design Group, the Australian builder set out to create more voluminous spaces, maximize stowage, maintain excellent lines of sight and wrap it all in a functional layout. Goals achieved.
Take the salon: A portside sofa complements the opposing side’s L-shaped sofa (with oh-so-soft pillows) and oversized ottoman while maintaining walking space. One way Riviera creates floor space is by tucking away items that are not always used. Riviera designed a table to hide within the portside sofa, so, after the cushions are moved, the table flips up and out from its base, becoming a dining table for six to eight guests. Additionally, the 55-inch flat-screen TV is not mounted in a credenza, but instead drops from overhead. When fully extended, it’s in line with the lower staircase’s railing, so it doesn’t impede the walking areas. The salon has 6-foot-7-inch headroom and side windows measuring more than 3 feet in height, enhancing the sense of space while offering ocean views and letting in natural light.
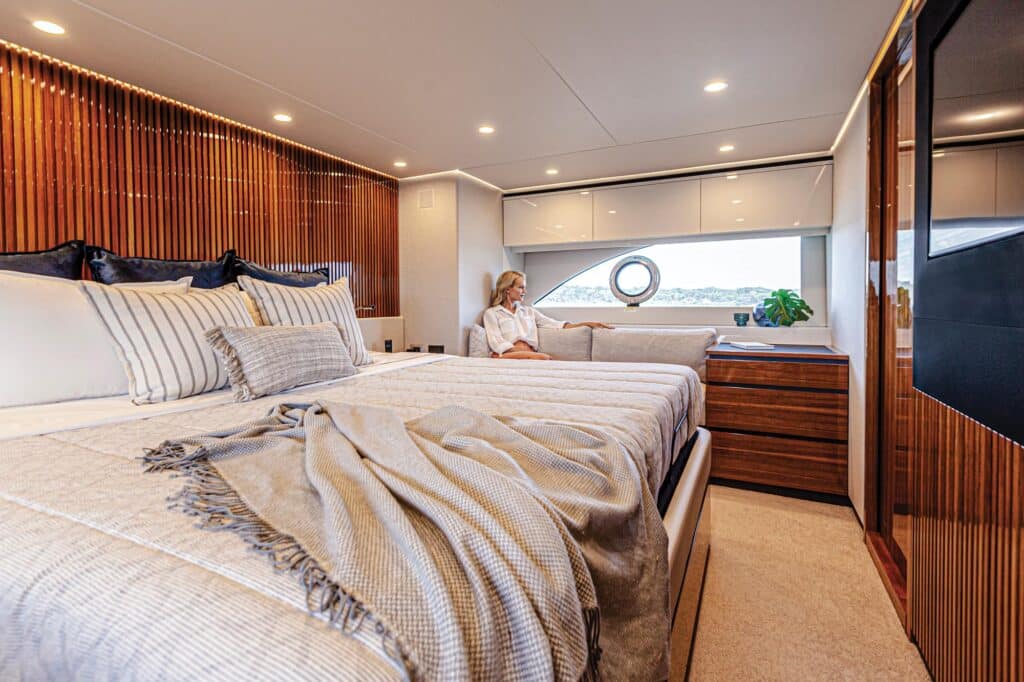
The galley is aft with an overhead cabinet along the starboard window, nestled next to the after corner fridge/freezer. There are clear sightlines from the aft deck through the salon, thanks to the absence of bulkheads. Rounding out the cooking amenities are an electric cooktop, options for hot or cold sparkling water at the sink, two ovens, a dishwasher, several fridges and a freezer compartment.
A drop-down electrical window aft, along with the sliding access door, seamlessly connects the salon, galley and aft deck.
The aft deck—16 by 13 by 7 feet—includes a transom sofa with an aft privacy screen, a perfect setup for cozying up with a good book. There is also a starboard-side, L-shaped settee with a walnut dining table. A portside credenza includes a wet bar, a grill, a lower fridge, an ice maker, Corian countertops and stowage.
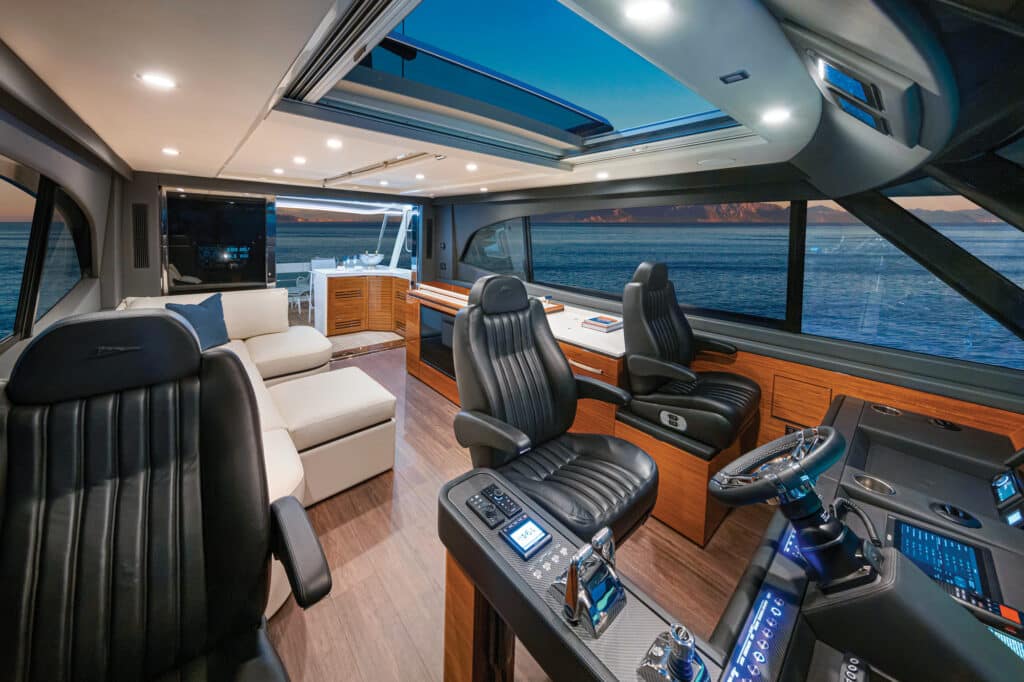
Dual staircases lead down to the hydraulic swim platform, which not only lowers into the water for handling water toys and swimming, but also rises to clear the aft wash when running. It serves as an additional alfresco social space as well.
Up top, the enclosed flybridge is home to the yacht’s only helm station. This space is also a mini salon, another great social area. Guests can sink into the ultra-soft sofa across from the 44-inch TV. Add in the fresh breeze by opening the sunroof, aft door and side windows. Headroom here is an equally impressive 6 feet, 7 inches. An open-flybridge version is available.
The helm is laid out with four 24-inch Garmin multifunction displays, so the operator can keep eyes on all the vital data, navigation charts, radar, sonar, cameras and more at a glance. With so much glass around the flybridge, visibility is unobstructed in all directions.
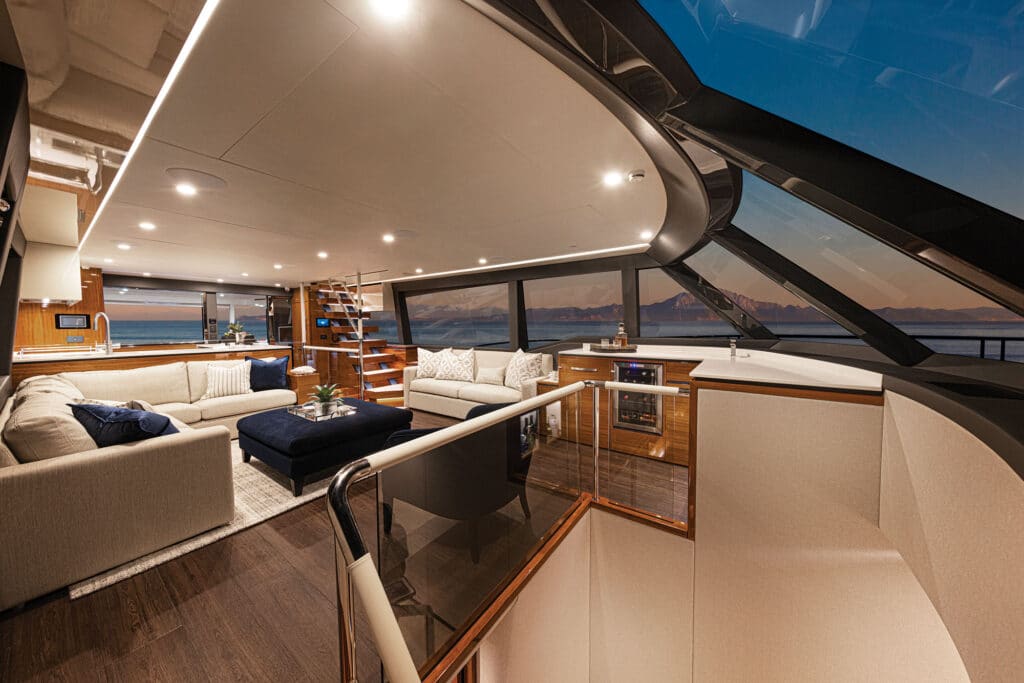
Step through the aft door to the flybridge terrace for more alfresco relaxation space. Eat, drink and be merry at the portside corner wet bar, which has two stools (with latches underneath, preventing tipping when in transit). A U-shaped dining area here can be used as lounge seating as well. A half-awning shields some of the space from the elements. Aft space is sufficient for additional lounge chairs. An on-deck day head reduces the need to go below.
Belowdecks, the 78 Motor Yacht is geared for the cruising enthusiast’s family. There are four staterooms and three heads. Down the forward staircase from the salon, an atrium landing provides access to all the staterooms. The full-beam master is amidships with a lounge seat, as well as a head with a shower stall and a separate toilet space. There’s also a full-size office desk that brings new meaning to the phrase “remote working.” Two double-bunk staterooms are forward, with the VIP in the forepeak.
The 78 Motor Yacht is customizable, and Riviera is open to owner requests. Want to replace the pantry with another fridge? No problem. Change the layout of the salon? Sure.
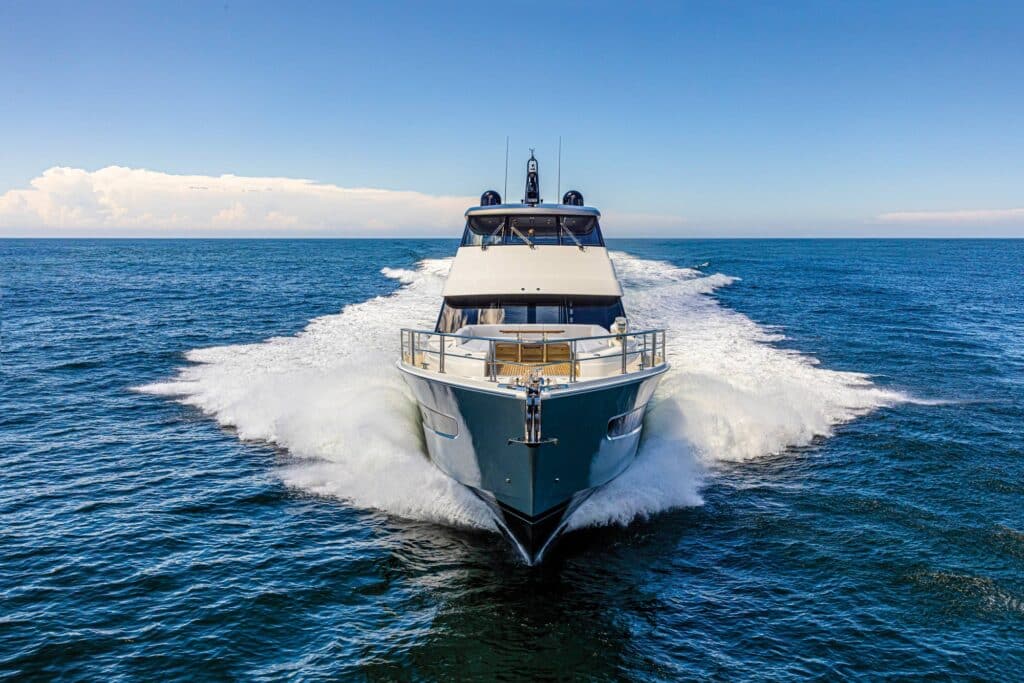
I found that responsive handling comes standard. The 78 Motor Yacht is a graceful craft that reacts well to the single-lever controls, as well as to wheel input. Going hard over on the wheel doesn’t mean it’s a white-knuckle ride. There’s a gentle lean into the turns and an easy rise when hitting the wakes. In other words, this is an easy yacht for an owner-operator or a light crew.
Speaking with Chris McCafferty, international sales director at Riviera Australia, I learned that this yacht was ideal for its owner’s needs—which mirror a lot of owners’ needs in the global cruising community. “For this owner, we were able to check off all the boxes they had,” he said. Room for a cruising family? Check. A bluewater hull form and robust build? Check. Luxurious and homelike amenities? Check. Long range for extended cruising itineraries? Check. Inside and outside living? Check.
It appears that the Riviera 78 Motor Yacht does indeed check a lot of boxes. It makes me wonder: What will they think of next?
Power Up
The Riviera 78 Motor Yacht’s engine options include V-12 MAN diesels in 1,500, 1,800 or 2,000 hp. The yacht I got aboard had the 2000s, providing a 21.1-knot cruise while burning 126 gallons per hour at 1,800 rpm, equating to a 450-nautical-mile range. At wide-open throttle, the yacht hit 29 knots at 2,200 rpm at a cost of 203 gph, yielding a range of 385 nm. Pull back the throttles to 10 knots for a 43 gph burn and a 2,500 nm range.
Form and Function
Creating multifunction spaces is a focal point for Riviera. For example, the garage door opens to a large stowage room for water toys, rods and secured containers. A staircase (not a ladder) ensures safe footing into the well. When open, the garage door houses a rain-shower head and lighting to illuminate the platform and area aft.
Bow Lounge
Smart design allows for a foredeck oasis with a forward-facing, U-shaped settee, a wooden table, side lounge seats and access to the foredeck gear.
At the Con
Sitting in the Stidd helm seat and taking in the dash feels like commanding a spaceship. There are touchscreens for most all functions, and buttons for on/off controls. On the right of the seat is an extended platform that houses the throttles, joystick, autopilot and chart-plotter controllers.
Take the next step: rivieraaustralia.com

