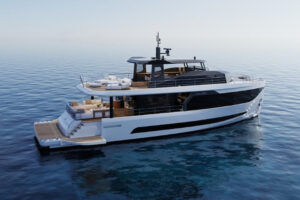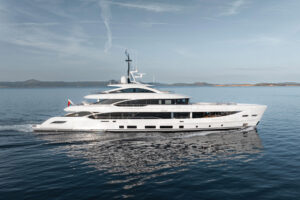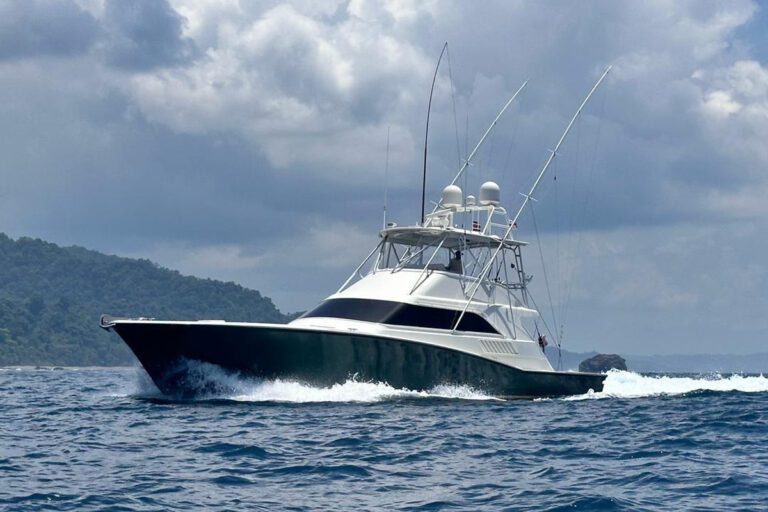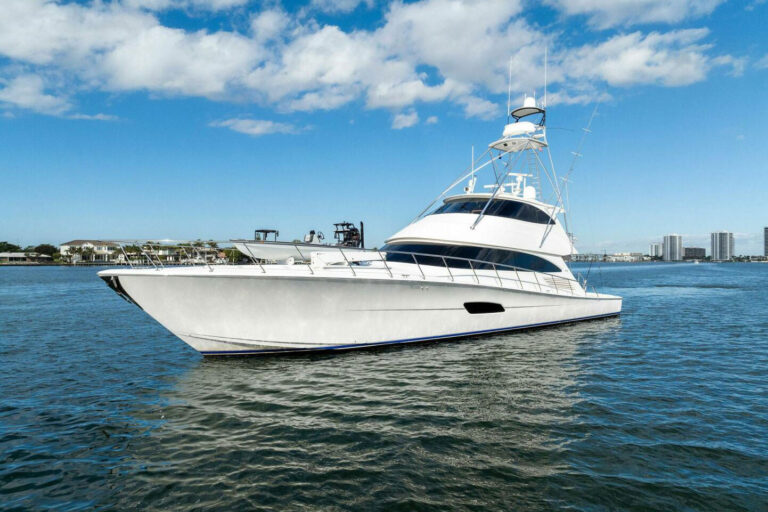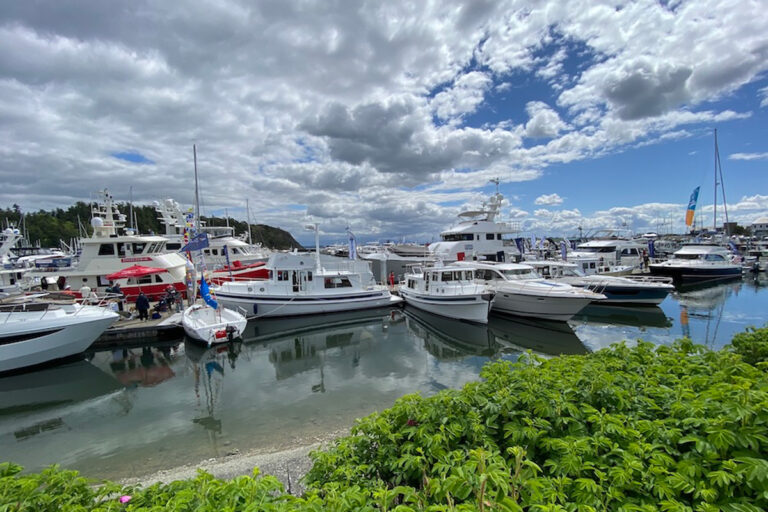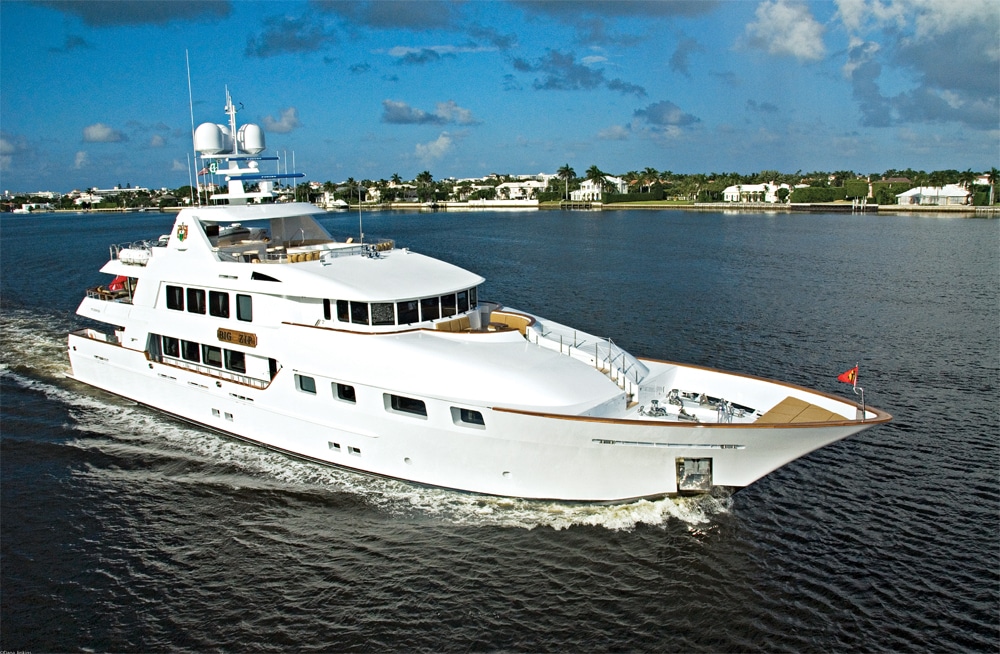
Trinity Yachts 142: Big Zip
I was happy for the owner who had taken delivery of Big Zip, a motoryacht built by Trinity Yachts that would be enjoyed by his family and fortunate guests for many years to come. And I was happy for Trinity too, because the yacht was proof-positive, not just of the New Orleans-based builder’s full recovery from Hurricane Katrina, but of its obvious flourishing in the intervening years as well.
Most of all, though, I was happy for me. This was more than just the opportunity to see Big Zip and to share the story of this yacht and its mysterious name with others; it was an opportunity to spend some time aboard on the kind of warm, sunny day that reinforced all my convictions about yachting being well worth the cost and effort it sometimes entails.
Big Zip, carrying a tri-deck arrangement on a 142-foot hull, is delightfully unpretentious, both inside and out. During my years as a designer with the late Jack Hargrave, he insisted that any new build must look good without sheer stripes, boottop or a deep-blue hull. If a little makeup helped, all the better, but he believed the unadorned form should be attractive on its own. This is certainly the case with Big Zip, designed by Trinity’s in-house design team led by Geoff Van Aller. The basic shape is nicely proportioned and balanced. Knuckles and reveals worked into her exterior surfaces create shadow lines that look good from every angle.
Evan Marshall has taken a similarly straightforward approach with the interior, where midtoned American cherry cabinetry and moldings contrast nicely with light silks and other fabrics on bulkheads and overheads. Honey-onyx soles in the master stateroom and art-glass doors on upper cabinets add to the appeal. The result? A boat where the owner’s family and grandkids can relax in casual enjoyment, while his business associates can meet within an ambience of understated elegance. It’s also advisable to strike such a balance for the charter service in which Big Zip will be engaged.
To that end, Marshall and Trinity, in consultation with the owner, have designed a traditional arrangement that offers great flexibility. There are four guest staterooms belowdecks, nearly equal in size but differing in detail. Three have king berths, while the fourth has twin berths.
There’s an impressive master suite forward on the main deck, with a head with both tub and shower. The side decks go up and over the master suite for access to the foredeck, so the suite enjoys complete privacy. It’s also buffered from the noise and heat of the galley by an owner’s office to starboard and large his-and-hers hanging lockers to port.
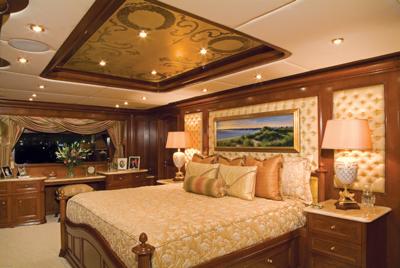
Any large yacht benefits from adequate crew and service space, but it’s especially important for charter service. Big Zip has three en suite staterooms for six crew adjacent to a spacious mess, forward of the guest staterooms. The captain’s cabin with double berth is properly placed abaft the pilothouse. A private crew stair leads from the lower cabins to the large, well-equipped main-deck galley, and there’s a hidden door from the crew quarters for servicing the lower guest staterooms to conceal crew activity from guests. Even though the side decks are not continuous on the main level, the crew has bow-to-stern access, via stairs and the upper deck, without entering guest areas.
Decisions, decisions. It’s tough for me to choose my favorite place on board — between the public areas on the main deck, those on the bridge deck and those on the top deck. Each has its own advantages for guests to discover. The salon and dining areas on the main deck are enhanced by coffered overheads with lots of lighting for night service, and low-sill windows to bring in more sunshine and expand the view during daylight hours. There are foyers aft and on both sides forward, and the dining table and salon sofas and chairs are well inboard so guests can pass outboard next to the windows without disturbing those already seated. There’s seating for 10 around a table on the open afterdeck, and stairs to port and starboard lead to an oversize stern platform. In one of the subtle touches that result when an experienced designer, builder and owner team up, the hull wings do not extend fully to the stern, so small boats can be boarded from aft or from either side.
The bridge deck tips the balance a little more to outdoor activity than inside, with another table for 10 plus some lounge chairs and a settee aft, and a couple of cozy dinettes forward that are incorporated into the Portuguese bridge.
The bridge-deck skylounge, though a bit smaller than the salon on the main deck in area, does not disappoint in outfit. There’s a bar and game table, plus lots of seating for movie watching, all with ostrich-leather accents and a beautiful sky painted on the overhead. The theme continues into the pilothouse, where another mural, painted as an antique map of the world, adorns the overhead, and a circular companion settee abaft the helm chairs invites guests to relax for a while.
If the bridge deck leans discreetly in favor of outdoor space, the top deck makes no pretense at all. With wing stations on the bridge deck for docking and close-quarter maneuvering, there is no need for a flying bridge, so the forward end of the top deck carries lounges and a whirlpool spa that provide the best views. Umbrellas shade this forward area when desired. Under the large hardtop are a bar with seating for eight, a dinette with seating for four and a day-head. The after end of the deck carries a RIB and PWCs as well as a davit for handling them.
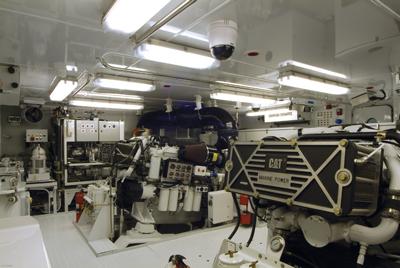
One area that will be seen by few guests, but which is of vital importance to them, is the engine room. I have been impressed with the quality of Trinity engine rooms since the company’s first yachts, and Big Zip is no exception. The designers create engineering spaces with enough room to do the work that needs to be done in them. Access is provided from both the stern platform and the side deck, and there’s even a hidden watertight hatch in the forward bulkhead providing emergency escape for both crew and guests. The machinery space is even more open than usual, with superior accessibility to all vital components for control and maintenance.
Based on what I saw during my visit, the yacht is sure to be a joy to her owner, her guests and her crew. And adding it all together, I realized I had developed my own understanding of the yacht’s name. It could refer to the details they forgot to address: zero, nada, nothing — Big Zip.
LOA: 142’0″
LWL: 123’0″
Beam: 27’1″
Draft: 7’6″
Displ.: 313 tons
Fuel: 11,625 gal.
Water: 2,480 gal.
Holding: 1,300 gal. gray water, 590 gal. black water
Construction: Aluminum
Design: Trinity Yachts
Interior: Evan Marshall
Engines: 2 x 1,825-hp CAT C-32E
Generators: 2 x 99 kW Northern Lights
Stabilizers: Quantum Marine QC 1500, Zero Speed
Bow Thruster: Quantum QT, 120 hp
Watermakers: FCI Watermakers, 2 x 2,500 gpd
Speed: 17.5 knots max, 16 knots cruise
Range: 3,085 nautical miles at 10 knots
Price: Upon request
Trinity Yachts, 228-276-1000; www.trinityyachts.com
International Yacht Collection, 888-213-7577; www.iyc.com
**
**_View the photo gallery._


