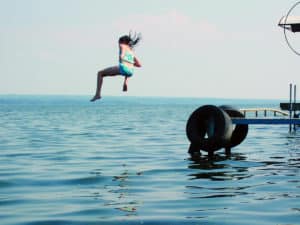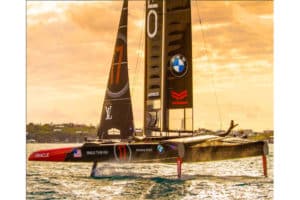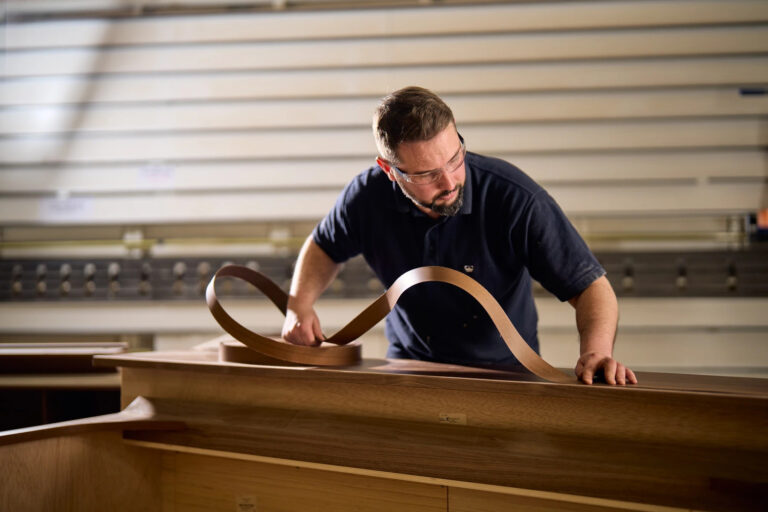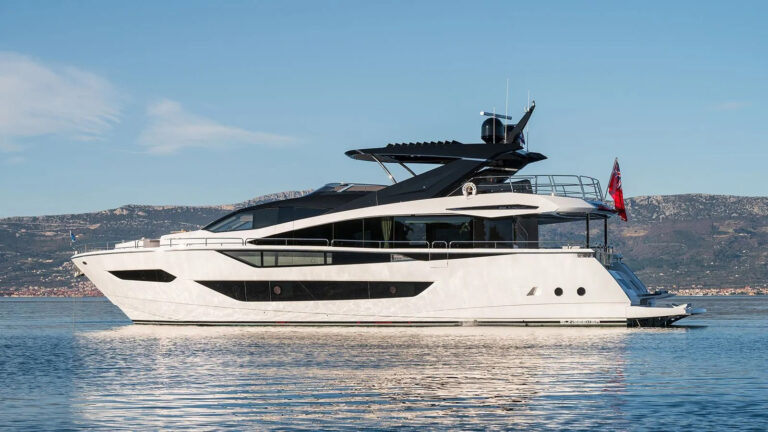Over the years, I’ve developed a passion for the line art that has been so much a part of yacht design. I still drool at the sight of a profile drawn by the legendary William Garden. Even if he drew terrible boats, which he indeed does not, his ethereal and whimsical drafting style could sell me one of his designs.
Although many yacht designers and naval architects have the artist’s touch, reading drawings is an acquired skill that many clients can’t grasp, or don’t want to learn. As neurologist Oliver Saks wrote in the “Case of Anna H. in an issue of The New Yorker last fall, “The recognition of representations requires a learning, the grasping of a code or convention, beyond that required for the recognition of objects.
Although Saks wrote about a woman who suffered a gradual breakdown in her ability to recognize words and images, the case history reinforced my notion that visualizing three-dimensional reality from a two-dimensional drawing, even a color rendering, doesn’t work for everyone.
Computer-aided design (CAD) has changed for the better how a client who commissions a custom design interacts with his yacht during the critically important decision-making period. Throughout most of the last century, designers presented interior spaces to their clients in the form of sketches, black-and-white line art and color renderings, all drawn by hand. To compensate for what Saks refers to as “their two-dimensionality, their poverty of information, design firms have built models or full-size mock-ups. Models let the client see how the spaces relate to one another and how the variety of colors blend-or not-but the small size still demands a huge leap of imagination. Mock-ups allow the client to try on the spaces, but the mock-up in its basic, unfinished form falls short of replicating the experience of being aboard.
In the hope of giving the client a more realistic feel for a yacht’s interior, builders of very large yachts construct the interior outside the hull, using the materials selected by the designer and client. Although such a mock-up is close to the finished product, it lacks the many details of a completed interior and is still difficult and expensive to alter. Hanging artwork, placing accessories, feeling the textures of fabrics and experimenting with the effects of lighting require a computer.
Design firms that have fully embraced CAD have been able to produce remarkably lifelike renderings, reducing the risk of expensive makeovers in a mock-up. In their most primitive form, the renderings resemble adequate photographs. In their most sophisticated form, they place you into the space. When the designer presents his renderings on a computer, rather than printed as they are here, he can change the colors of the décor, dim or brighten the lighting, and switch perspectives. A database of accessories (clip art) lets him quickly alter the ambience of a cabin by substituting one style for another, mixing and matching styling themes.
Like most things that seem magical to the viewer, 3-D renderings require quite a lot of skill and time to produce. I had the pleasure of seeing 3-D presentations firsthand last winter at Yacht Vision ’02 in Auckland, New Zealand. Ken Freivokh and Martin Francis, each head of his own design firm, showed the audience how important a role CAD plays in a custom design/building project.
Although CAD has been a part of naval architecture for more than 25 years, its main function remains technical-crunching numbers, producing lines and offsets, making patterns for construction, etc.-instead of artistic. Maxsurf and other CAD programs have been limited to two-dimensional renderings and wire-frame 3-D perspectives. MicroStation, a program commonly used in dry-land architecture, allows designers to spread their artistic wings with true 3-D renderings.
The designer builds 3-D renderings layer by layer, beginning with a series of wire-frame images that represent the basic shapes. Each layer is a separate computer file, and each file shows a specific aspect of the design. The layers also permit showing the interior in stages of development, simple in the beginning followed by more and more detail as the planning proceeds. Freivokh uses programs-Rhino, Mechanical Desktop, 3D Studio Max-that allow him to model surfaces and solids onto the wire frames. During this stage, he can scan the actual materials scheduled for the construction of furniture to create the textures you can’t see so well in a traditional hand drawing. MicroStation achieves similar results.
Some programs let the designer import photographs of real objects and humans and place them into the scene. The designer places objects and humans into cylinders, which delineate their size and position in three dimensions. When he changes the perspective of the scene, such as moving the viewer above the space, these objects remain in the correct position and proportion. Running the images through animation software creates a “walk-through.
In addition to the walk-through, the sophisticated software allows the designer to place the virtual yacht into a real scene. The surroundings that appear in the anchorage outside the main saloon can easily be a spot in which the client has spent many wonderful days afloat. What better way for a designer to sell his ideas?
Francis has made an art form of creating realistic lighting via MicroStation. The software uses particle tracing to calculate how a scene will appear lit by the sun at a specific date, time and latitude. The program also figures in the reflective qualities of the objects within the scene, producing realistic glare and shadow. The technique works with artificial lighting, as well. Each lighting plan requires about 12 hours of time from the fastest of PCs.
One benefit of CAD is the ability of the design firm to produce camera-ready art for the builder’s brochures. More important, though, is the time and money saved in the development stages. Presenting a complete picture of how a yacht will appear from outside and inside reduces by an order of magnitude the number of change orders and subsequent delays. The yacht gets done on time, on budget and to the owner’s delight.
Contact: Ken Freivokh Design, (011) 44 1329 832514; www.freivokh.com. Francis Design, (011) 33 493 958 510; www.francisdesign.com.









