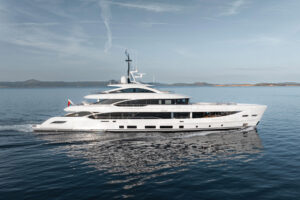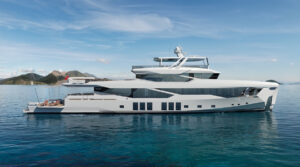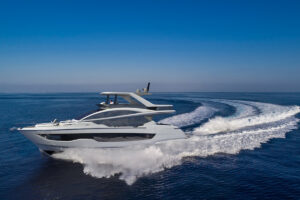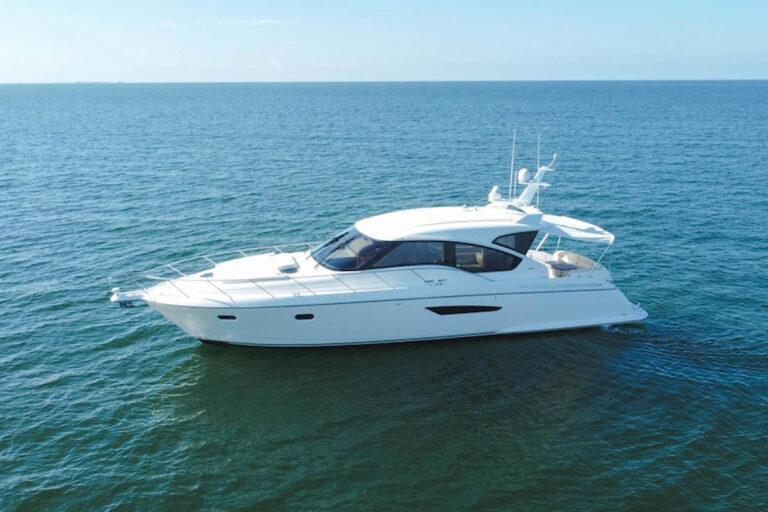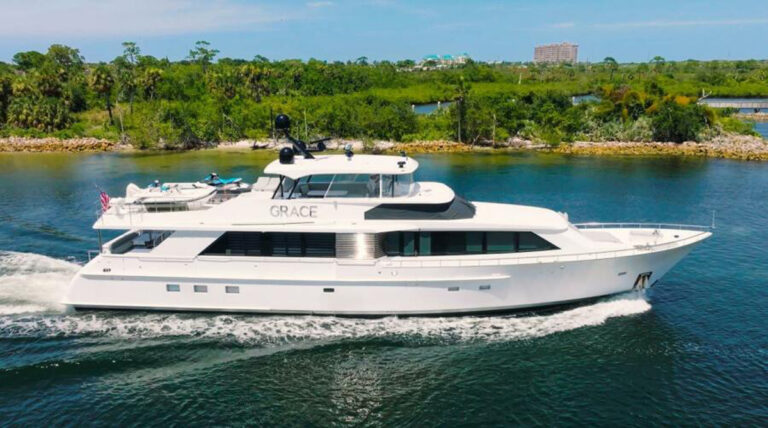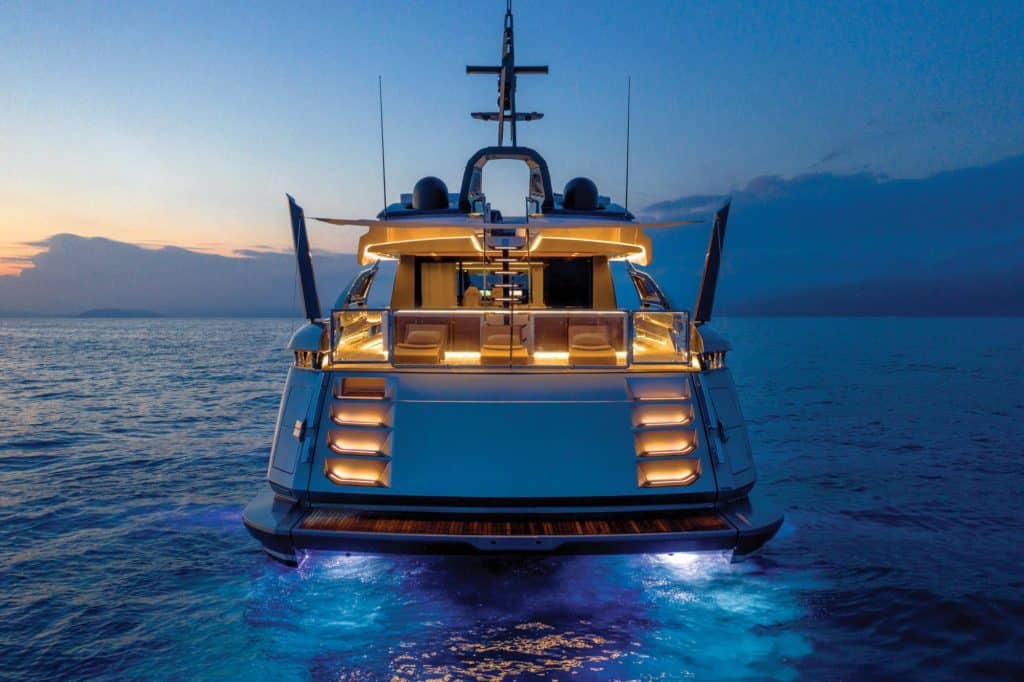
Yacht designer Alberto Mancini’s brief for the Azimut Grande S10 was relatively simple. Beyond length and beam, the only condition was that the vessel should have obvious Azimut DNA. Everything else, he says, was effectively a blank sheet.
For inspiration, he looked to beach-house terraces in Malibu, California, the kind with multiple decks that descend to the sand and sea. That thinking led him to create about 550 square feet of outdoor space on the S10, including 150 square feet of foredeck “garden”; 215 square feet of flybridge with a lounge and wet bar; and 183 square feet of aft deck, not counting the fold-down bathing platform.
The two-zone aft-deck arrangement is particularly interesting. The stern is raised slightly and open for free-standing furniture, sun loungers, dancing—whatever owners want—while the inner zone by the aft-deck doors is protected and down a step, tucked beneath the top-deck overhang. It’s further shielded by centerline flybridge steps and a bank of wet-bar furniture, not to mention the carbon buttresses/fashion plates on both sides.
Mancini says that, in addition to his California dreaming, he thought about mega-sailers from Italian sailing-yacht builder Perini Navi when he was figuring out how this space could meld with the main salon.
Inside the sliding doors to the salon is something a bit different too. Instead of the conventional lounge area, there is a dining table occupying most of the after area to port. There’s a second set of sliding doors beyond the table, sweeping in at an angle from starboard. This double-door deal allows for a flexible, indoor-outdoor vibe. The doors can be completely open through to the lounge area and to the bridge beyond, or they can be closed or opened individually, depending on mood and practicality. The amidships lounge and TV area is all the better for deep side windows and three rectangular skylights.
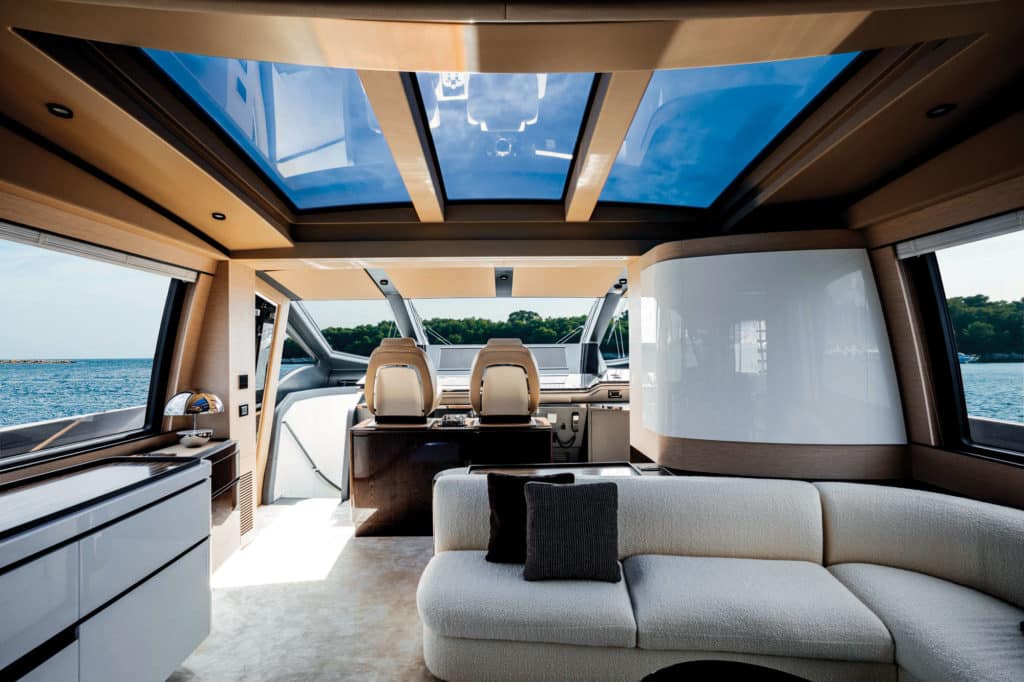
Both the dining area and adjacent cockpit have 4-inch teak planking that’s laid athwartships and have the same bare teak joist signatures as on the headliners, creating a stylish look. There’s an opening window to port, and to starboard are a door and glazing to conceal crew access. From there, a staircase descends beneath the dining area to the galley, crew mess and crew quarters (as many as three cabins for four crew or two cabins and a laundry room).
Francesco Guida designed the S10’s interior. Heavy on white lacquer, brushed and stained oaks, and travertine stones in the heads, the decor is Italian chic with a hint of art deco. No matter whether owners prefer formal or informal, it works.
The bridge console is more than it seems too. Most of the Naviop-integrated instrumentation is set into a fold-down box, which, when up, presents two touchscreen displays. When rolled down, this box shows much of the same information on seven small-screen repeaters. The latter setup generally improves the view through the windshield when the yacht is at rest and cuts down on reflections during nighttime navigation.
The standard accommodations layout has four en suite staterooms. The full-beam owner’s stateroom is amidships with an aft-facing island berth, sofa, vanity/desk and walk-in closet. The hullside windows (27-by-68 inches apiece) have Venetian blinds and super views. The trade-off for that sizable stateroom is the placement of the VIP, which is tucked in the bow with a diagonal double berth. Twin- and transverse-berth staterooms are just off the middle of the guest companionway.
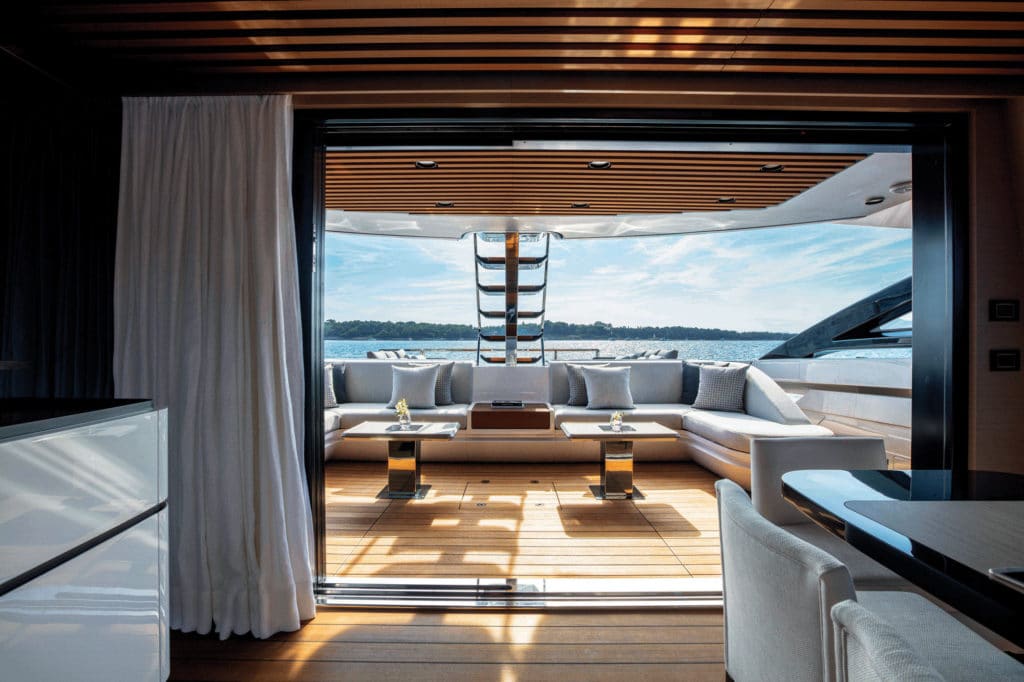
The S10 has a length overall of 94 feet, 3 inches and officially comes in under the 24-meter load-line-length requirements that add cost and complexity. Getting the design approved required excluding the stern platform and transom, and a substantial chunk of the bow, from the official hull measurement. In theory, both are detachable without compromising structural integrity.
According to Davide Cipriani, CEO at the engineering firm Centrostile, the project required around 50,000 hours of work by a project team of 10. Their other big challenge was to optimize interior heights without compromising the yacht’s striking profile. Weight reduction was also a critical component; while the hull is essentially laminated with a vinylester resin, carbon fiber is used for the superstructure, flybridge and hardtop moldings.
That’s not to say that styling took a back seat. Check out the high-gloss, teak-and-carbon-fiber rails that ring the foredeck, reminding me of a crossbow. Also see the sculptural steps made of teak and carbon-fiber as well as the stainless-steel banisters en route to the flybridge. There’s also some quirkiness: Part of the superstructure on each quarter hinges up to almost vertical, creating posts to which a Bimini top can be stretched. The inspiration for this setup was the way the doors open on supercars like the Lamborghini Aventador. Mancini says he also gave considerable thought to how the yacht looks at night, so owners can spot it easily in a busy anchorage when returning by tender from shore.
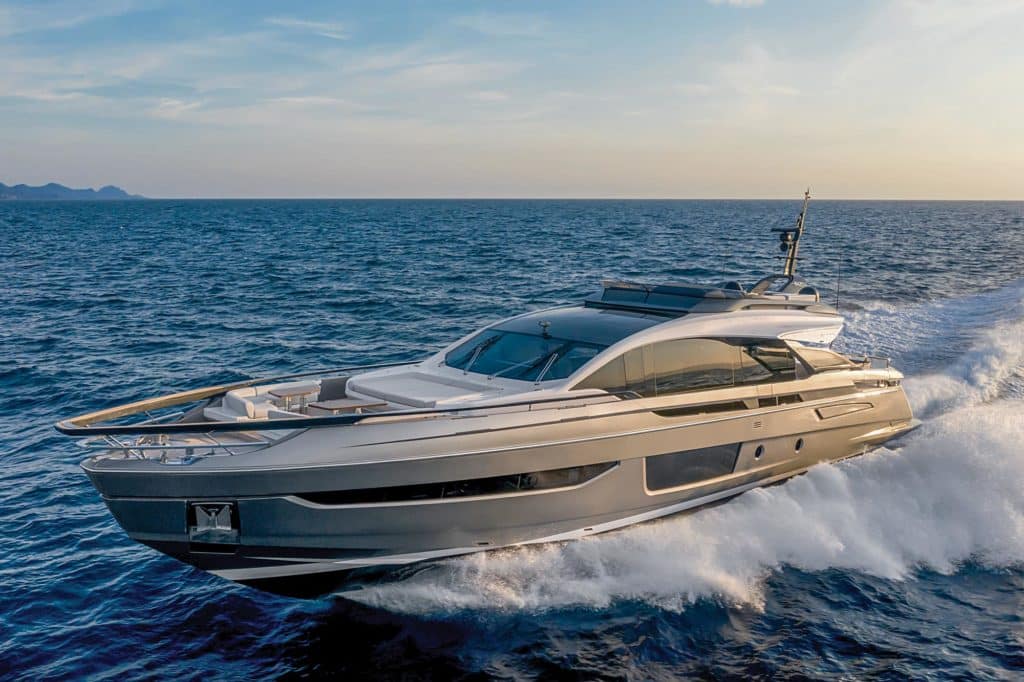
Twin 2,600 hp MTU 16V 2000 M96Ls—whirring out via V-boxes to five-blade, 3-foot-11-inch-diameter props—push the S10 to a top speed of 35 knots. At a fast cruise of 30 knots, and allowing for a 10 percent fuel reserve, this yacht should be good for up to 350 nautical miles between fuel stops. That range stretches to more than 750 nm if owners stick to 12 knots.
The engine room is nicely arranged as well. Headroom at the forward end is 6 feet, 6 inches, and both engines can be circumnavigated, albeit on hands and knees at the very back. The stern garage can hold a jet tender of about 14 feet length overall, plus a PWC and a couple Seabobs.
With the Grande S10, Azimut Yachts incorporates considerable space and volume into a yacht that maintains sleek lines and impressive performance. Those qualities, along with her designer pedigree, should give the S10 a wide appeal.
Take the next step: azimutyachts.com

