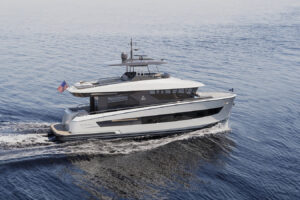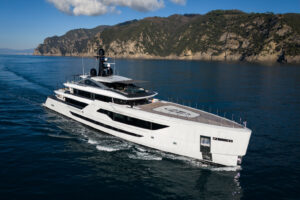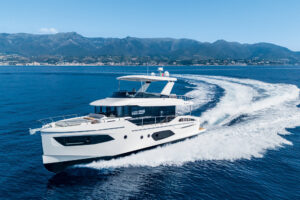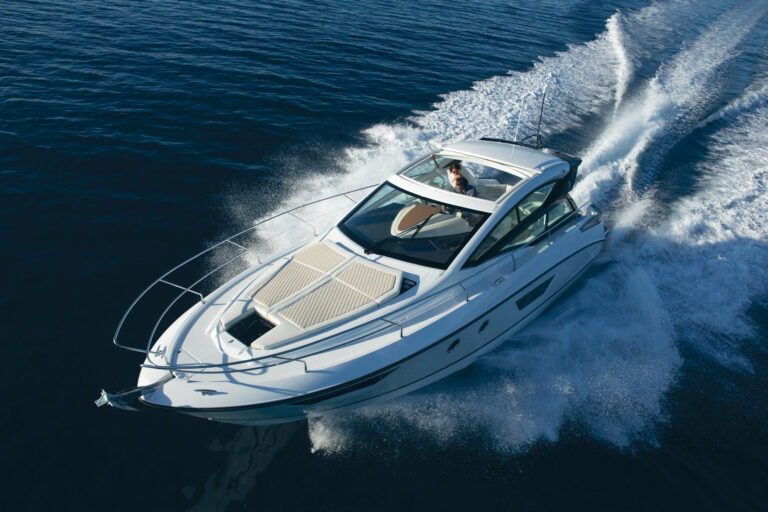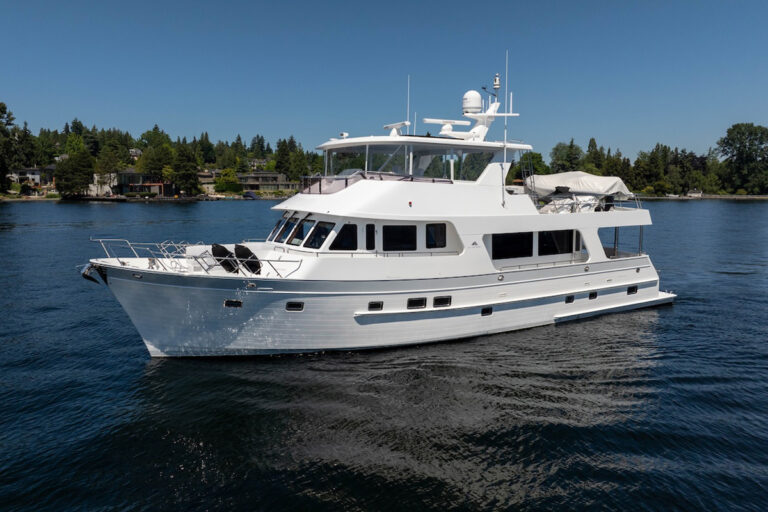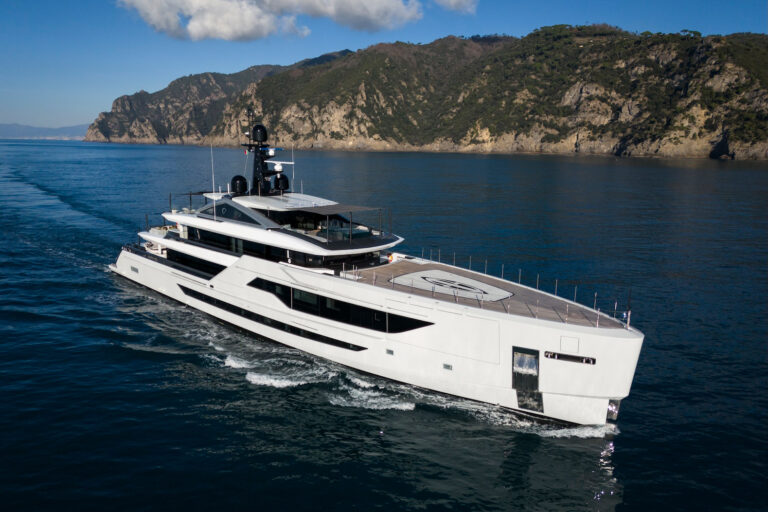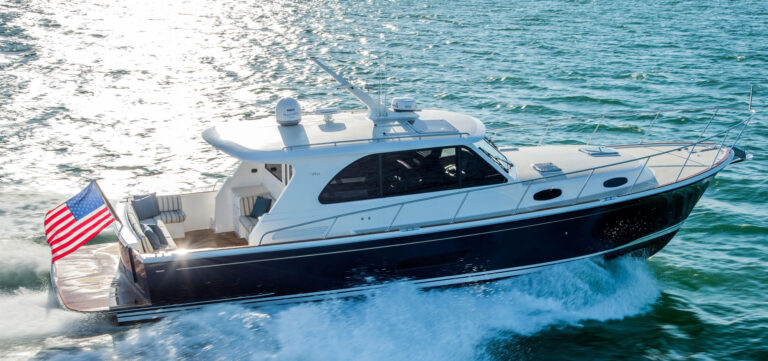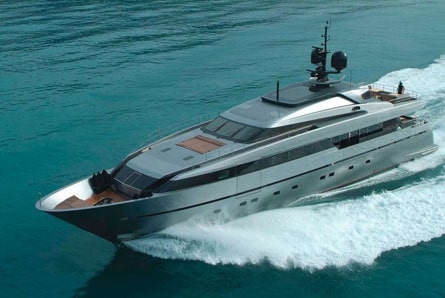
ytgjan09sanlorenzo445.jpg
4H, the first of Sanlorenzo’s aluminum yachts, could be a case study of the classic minimalist style of design, but everything else about this 131-foot beauty screams maximalist! Appropriately, Massimo Perotti, Sanlorenzo’s chairman and the man behind the program, is known to friends and associates as Max, and he is without a doubt the classic maximalist, planning carefully and then jumping in with both feet, whatever the undertaking.
When Sanlorenzo, the venerable builder of fiberglass yachts up to 108 feet, chose to extend its range, the decision included not only a switch to aluminum, but also the construction of a new shipyard in Viareggio, Italy, to build the semi-custom yachts. The second step in the program was the hiring of Antonio Santella, an experienced and respected aluminum-yacht project manager, to oversee the construction of both the yard and the yachts. Finally, the design was entrusted to Francesco Paszkowski, whose talent for marrying cutting-edge style to innovative layouts is well recognized.
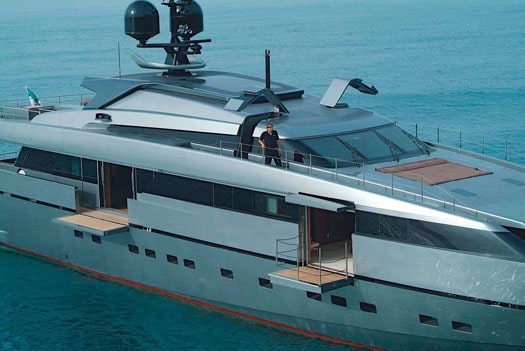
| | |
The result is a yacht that reaches for new horizons. In profile, 4H looks like a raised pilothouse motoryacht, and in fact, her pilothouse is a half-deck above her main deck, but there’s a difference. Abaft the pilothouse, its bulk hidden by a raked housetop that extends from the pilothouse to the radar arch, is an enclosed space that carries the yacht’s dining room. Combining the sleek look of a raised pilothouse motoryacht with the greater interior volume of a trideck motoryacht is not an easy undertaking. I expect the innovation will be showing up in the work of other designers and builders, but it is doubtful they’ll execute the design with as much panache as Paszkowski has.
The innovations continue with the yacht’s interior arrangement. Once the decision was made to relocate the dining room from the main deck to the upper deck, the need for a dumbwaiter from the galley was self-evident, and that opened up another possibility. It’s just as easy for a dumbwaiter to span two decks as one, so it was no problem to relocate the galley from the main deck down to the lower deck. With no galley or dining room on the main deck, the space available for the salon and master suite rivals that of much larger yachts.
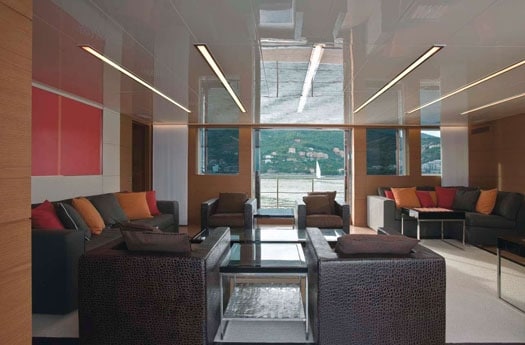
| | |
The salon is spacious enough for a sofa forward, two L-settees aft, and four spacious chairs with cocktail tables in between, as well as a bar as you enter from the aft deck, but Sanlorenzo didn’t stop there. Wide glass doors in the salon slide open to the side decks and sections of the bulwark fold down to form balconies over the sea on both sides, extending the effective width of the salon by another ten feet or so. The effect, particularly on the balmy day I visited the yacht in the Mediterranean, with a gentle breeze blowing, is absolutely awesome. What a wonderful place this is for entertaining a sizeable party, or simply relaxing with a smaller group of family and friends.
The forward end of the main deck is fully devoted to the master suite, where two more balconies fold out from the hullsides. The owner’s office lies not between the starboard side entry foyer and the stateroom, as is common, but to port, where it can also be used by the crew as the ship’s office. A longitudinal bulkhead forward of the office creates a fitness room to port, and it’s easy to imagine a dive off the adjoining balcony into an azure sea for a refreshing cool-down after an invigorating workout.
On the other side of the bulkhead, the owner’s king berth faces to starboard with a spectacular view out to the sea across the other balcony. A small table and two chairs can be moved onto the balcony for a casual breakfast or intimate dinner. The head, forward, includes separate his-and-hers toilet and bidet compartments, spacious counters port and starboard, a large shower on centerline forward, and a whirlpool tub in the aft port corner.
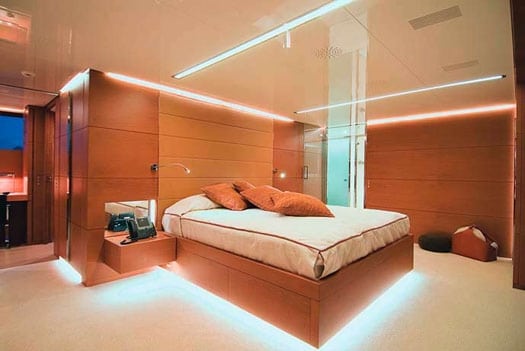
| | |
While there’s no galley on the main deck, Sanlorenzo has provided a small pantry adjacent to the pilothouse for snacks, and a bar aft for drinks. A day-head is located to starboard adjacent to the guest entry foyer. Exterior stairs from the partial side decks provide access to the foredeck, where a small table and wraparound banquette provide guest seating at the bow. Gullwing doors from the pilothouse to the side decks provide both visibility during maneuvering and crew access for mooring or anchoring.
In addition to the main-deck master suite, guest accommodations include four staterooms belowdecks. The VIP stateroom spans the full beam forward, and includes a queen berth to port and a desk-vanity to starboard. The head, forward, features a large shower-sauna compartment. Three additional guest staterooms, two with twin berths and one with a queen, flank the long centerline passageway. All include heads with showers and separate toilet-and-bidet compartments.
Between the guest accommodations and the aft engineroom are the galley, crew mess, captain’s cabin, and two crew cabins. A watertight door aft provides crew access to the engineroom, another door forward provides access to the guest accommodations for service, and the arrangement of doors and stairs create all-important avenues for emergency escape for both guests and crew. In the engineroom, the generators are located forward, leaving room aft for a stern garage which houses a PWC and a 19-foot RIB tender.
Topside, a flexible arrangement of loose furnishings and expandable tables allows the enclosed space abaft the pilothouse, and up three steps, to function as both a dining room and a skylounge. Seating is to starboard, and a plasma TV rises from the port console for viewing when desired. For exterior living space on this level, the deck has been extended nearly to the stern. On this open deck, there’s a bar adjacent to the starboard stairway and to port, there’s a dining table for ten. A retractable awning shades the area when desired. Aft is another of those features that is uncommon but seems so obvious once you see it: two L-settees and tables oriented aft rather than forward. By simply reversing the normal arrangement, guests aboard 4H will have their backs rather than their faces to the wind, whether at anchor or underway, and will enjoy a quayside view when Medmoored. The units also convert to sunpads.
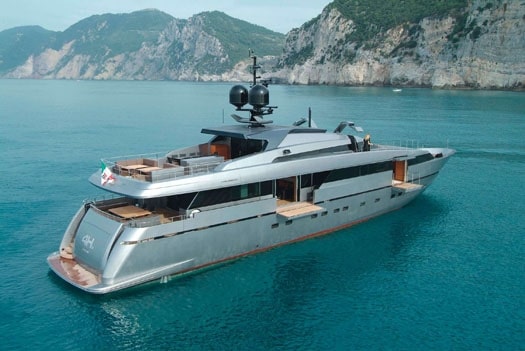
| | |
With their first foray into aluminum construction, Sanlorenzo has come up with a winner in both styling and arrangement. Innovations allow the yacht to live larger than her apparent size, and features that let in the outside make her seem larger still. You won’t find maximalist alongside minimalist in any style manual, but for 4H, the terms are equally applicable.
Sanlorenzo, (954) 376-4794; www.sanlorenzoyacht.com

