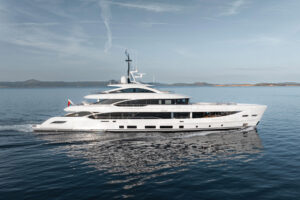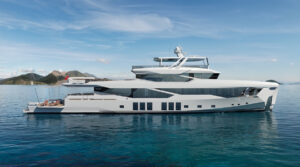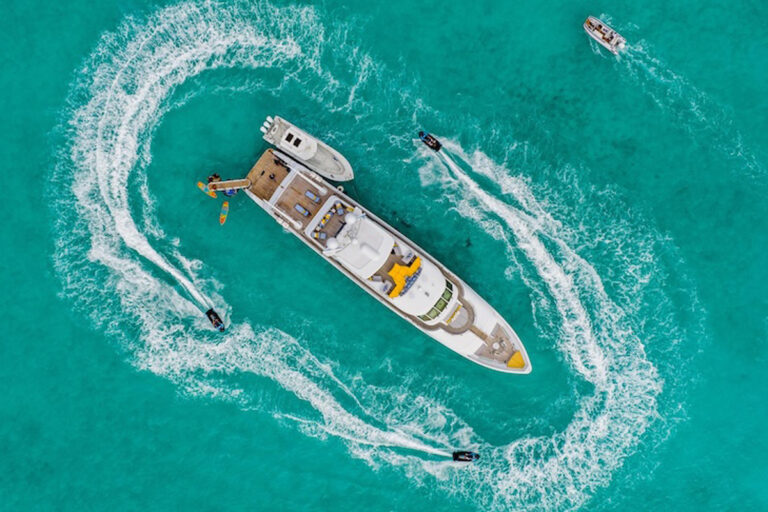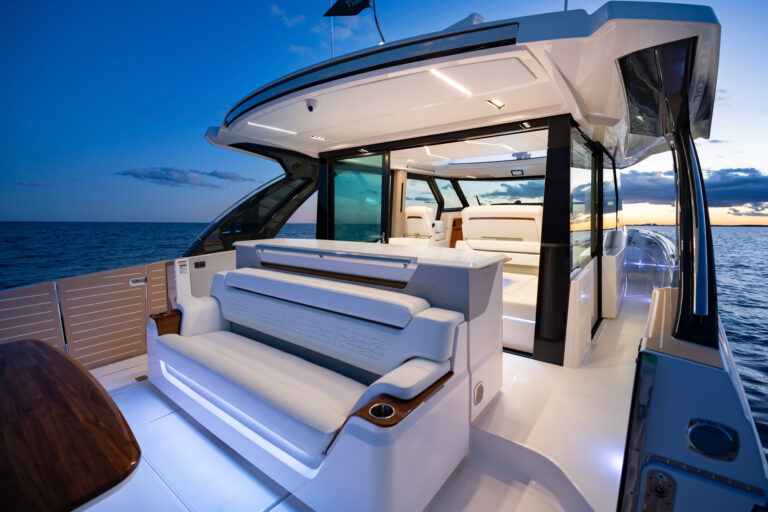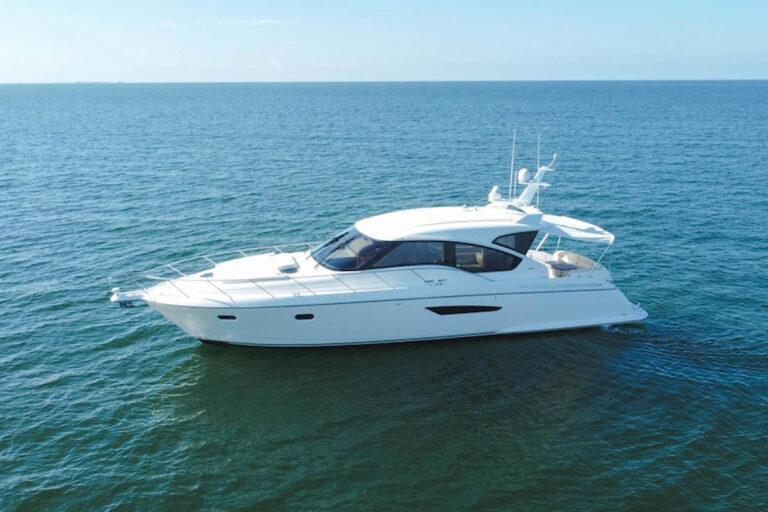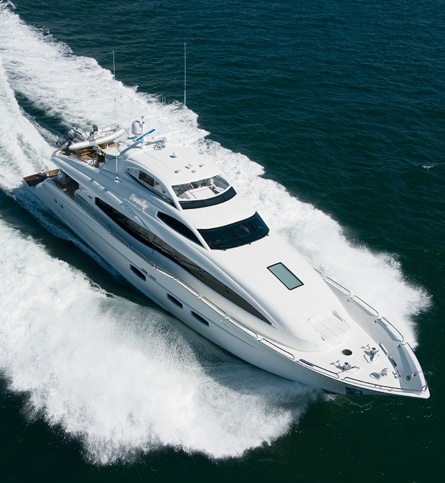
lazzara116445.jpg
During the past decade, I’ve had the privilege of reviewing a handful of yachts designed for those who have special physical needs. From less than 70 feet to more than 150 feet, they were custom yachts, designed and built to provide the maximum accessibility for anyone with limited mobility. While this may be the preferred approach for anyone who can afford the time and money, modifying a production boat is a sensible alternative. Using a bit of imagination, some stock boats can be modified to accommodate, in full or in part, the particular requirements of their owners and guests.
Earlier in my career, working as a designer, I was involved with some modifications on a 54-foot production motoryacht to accommodate the special needs of Vince Lazzara in his later years. Vince was the head of Gulfstar Yachts and the builder of sailboats and trawlers, and his sons Brad and Dick later founded Lazzara Yachts. Dick is president of Lazzara Yachts, and he’s the heart and soul of the company’s innovative designs. He enjoys nothing more than solving a problem. In addition, Dick experienced first-hand the limitations of physical impairment following a serious accident several years ago. Although he’s since recovered, he hasn’t forgotten the episode, so when a client asked for help, Dick and Lazzara Yachts were happy to respond to the needs of the client’s family.
The result is a stylish 116-foot motoryacht, the first in a series based on the same platform as Lazzara’s earlier 110-foot and 106-foot models. The yacht follows the tenets of what is known as adaptive, or accessible, design, laid down by the design industry in recent years to cater to the needs of handicapped and aging clientele. The mantra states that accommodating special requirements should result in a design that enhances, rather than inhibits, normal use. The special features of the best designs should be largely transparent and benefit all users. Such is the case with the Lazzara 116, a raised pilothouse yacht that is available as a sky lounge cabriolet or as an open bridge, with or without an integral hardtop.
This first edition was built as an open model with the hardtop, and its special features start at the transom. Here, a spacious swim platform, mounted on a rugged lift mechanism, raises and lowers to make it easier for swimmers of any ability to get into and out of the water, as well as to ease entry and exit from small boats and water toys. The platform also may be used to lift and transport a tender in calm or protected waters, leaving the upper deck open for guests to use while the yacht is under way.
Bulwark gates have been widened, and exterior access doors operate pneumatically for easier opening. The doorways in the port stateroom and head have also been widened, and the bulkhead between this stateroom and its mate to starboard folds to open the rooms to each other when a guest requires a personal attendant to be aboard. The stock arrangement includes an owner’s study between the guests’ quarters and the owner’s stateroom, but in this yacht, the owners requested that this space be another stateroom. It has twin berths and twin Pullmans to allow flexibility for both family and charter use.
Even features as subtle as the selection of sole coverings reflect the focus on adaptive design. In a first for Lazzara, the soles are not carpeted, but are of cherry planks, overlaid with area rugs in some spaces, for easier use of a wheelchair or walker. Perhaps the most special feature aboard the Lazzara 116 is a custom lift that follows the outer line of the winding stairway from the main deck to the accommodations below. It does not unduly block normal usage of the stairway, but it can be removed for more tread space when it is not needed. Its design and installation was no simple feat, but its use is easy and straightforward.
The Lazzara 116 shares much with its shorter cousin, but the exterior styling has been updated for a look that is a bit more aggressive than that of the 110. The main-deck window line, a pair of teardrops on the 110, is now a continuous entity that terminates with a vertical line aft. The pilothouse window has a matching detail, and to my eye, the combination is a bit cleaner than the treatment on the 110.
The yacht is as modern under the water as above. To keep her draft at a commendably shallow depth (5-feet, 6-inches), her custommachined five-blade props turn in shallow tunnels. To assure minimal vibration and maximum efficiency, Lazzara worked with Rolla, a well-respected Swiss propeller manufacturer, on the design of the props and tunnels.
This Lazzara 116 has a total of five staterooms belowdecks. In addition to the port and starboard guest staterooms and the converted study, there’s a VIP stateroom on centerline forward, which is outfitted with an island queen berth. The master suite is located amidships just forward of the engineroom, where motions at sea will be the most muted. The master includes a sitting area to starboard and a vanity/dressing table to port. There’s a large walk-in locker forward, and the head spans the full breadth of the after bulkhead, providing spacious comfort and a buffer from engineroom noise.
Yachts that are built in series benefit from savings in cost and time, but more important, the details of construction and layout tend to become more refined as each new vessel is completed. The Lazzara 116 is no exception. The engineroom arrangement, and the resulting accessibility and maintainability, was excellent on earlier versions, and this latest issue is better yet.
Abaft the engineroom, the yacht carries a captain’s cabin with a full-size berth and two crew’s cabins with twins. Access is via either a transom door or a spiral stair from the main deck. The captain has a private head, while the crew’s cabins share a central head with direct access from each cabin. There’s also a compact lounge, as well as space in the after starboard corner for stowing a PWC.
The main deck has a country-kitchen galley forward, with a raised granite dinette for use by the crew or casual dining for up to six guests. Double sinks are mounted in the central island, and the remainder of the galley is a large “L” that wraps around the island, aft and to port. Cabinets are of makore cherry, topped with granite.
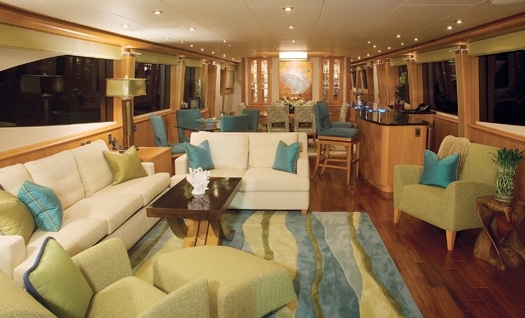
| | |
Between the galley and the dining room, which has a spacious oval table for eight, are a utility room beneath the raised pilothouse, a day head to starboard and a laundry to port. The utility room has the expected equipment-water heater, electric panels and lighting controls-as well as a top-loading freezer. The laundry is equipped with separate Bosch washer and dryer units. The day head is nicely decorated, with marble decking, a marble vanity with under-mount sink, and a bronze overhead. Doors from this central area open to the side decks-port side, to provide access for working crew and starboard, to give guests entry to the reception foyer.
The dining room is decked with marble, inlaid with a bordered carpet, and it has a cherry credenza, mirror and beveled glass upper cabinets on the forward bulkhead. The room is separated from the saloon by two cherry storage cabinets. In the saloon abaft the dining room are a sofa, loveseat and two chairs. The facing entertainment center includes a home theater system connected to a 50-inch plasma screen. The saloon also includes a game table, with seating for four, and a serving bar of granite and cherry, equipped with a refrigerator, ice maker and wine cooler.
From the saloon, curved glass doors, framed in stainless steel, open to the afterdeck, where another bar and dining table enhance outdoor activities. Gently sloped steps lead down to a fixed central platform and to the movable full-beam platform beyond. A spiral stair gives access to the upper deck.
The centerline helm on the upper deck has a single Stidd seat, a double companion seat to starboard and a single to port. A peninsula bar with Corian top, dual electric grills, sink, refrigerator, icemaker and four swivel seats on the port side and a small raised dinette with booth-style seating for four at a teak table on the starboard side invite guests for lunch, cocktails before dinner, or a casual dinner under the stars. A pair of curved settees adjacent to the Jacuzzi hot tub provides additional seating. Aft is a hydraulic davit of 2,000-pound capacity and stowage space for the tender.
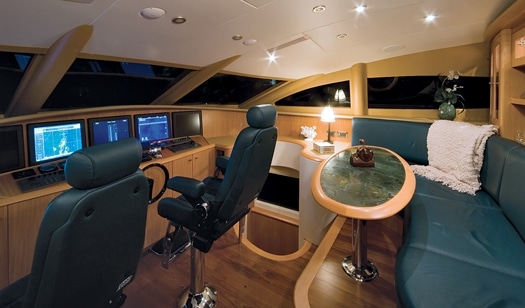
| | |
While this particular yacht was completed with special needs in mind, the new Lazzara 116 should find favor with buyers of every stripe. Its design and construction are first-rate and the list of standard equipment is extensive. For those who want, or need, something more, Lazzara Yachts is willing to accommodate them, if at all possible.
Contact: Lazzara Yachts. (813) 835-5300; www.lazzarayachts.com.


