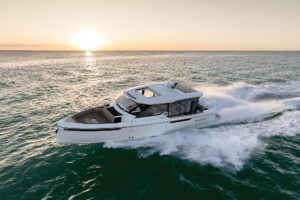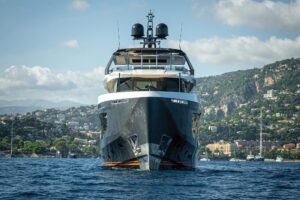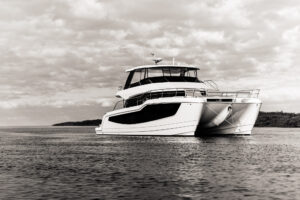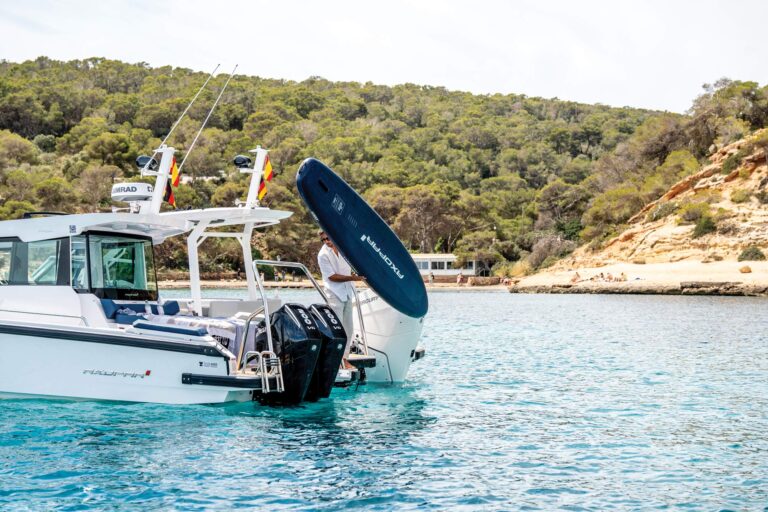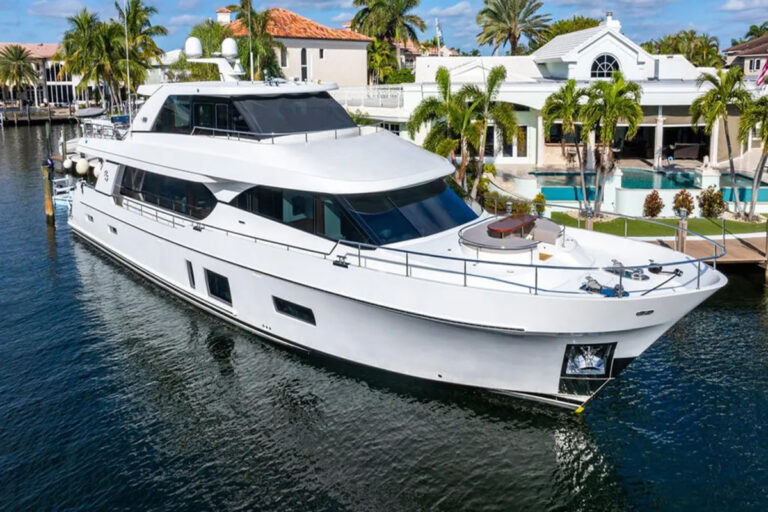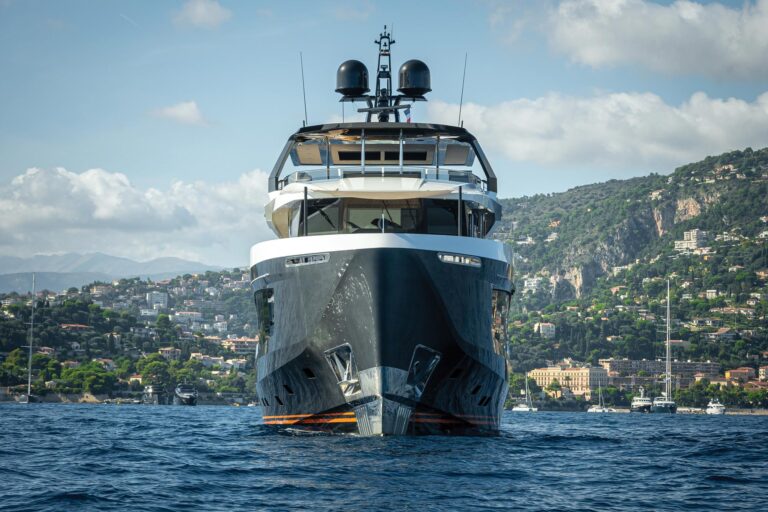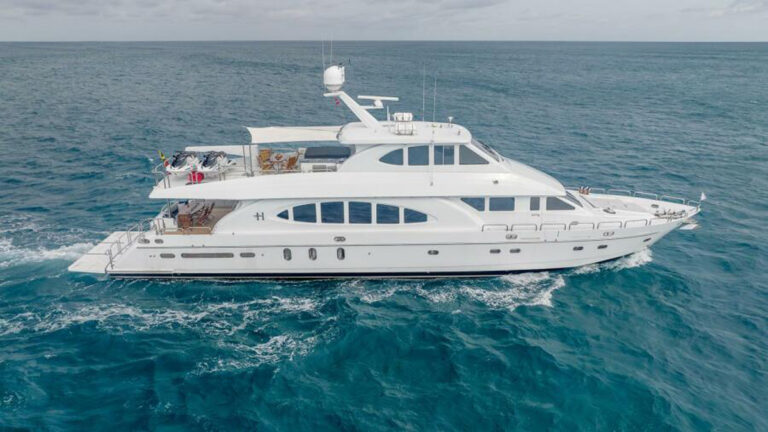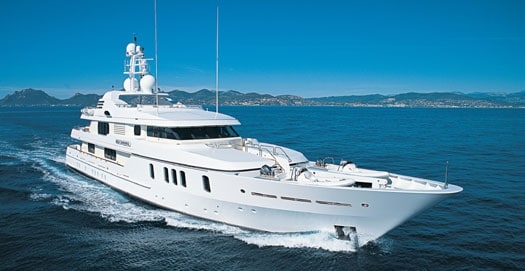
yachting/images/magazine/2005/042005/fea_feadship_525x271.jpg
What’s in a name? To Americans of a certain age, High Chaparral brings back memories of the old television series from the heyday of Westerns. To the horse-savvy worldwide, the name brings to mind the champion thoroughbred of more recent vintage. Trained in Ireland by Aidan O’Brien and owned by Michael Tabor and Mrs. John Magnier, the racehorse captured numerous victories in Ireland, England and France, as well as the Breeders’ Cup Turf here in the States, on his way to becoming World Series Champion in 2003.
What more fitting namesake for such a victor than a new 164-foot Feadship from Holland’s De Vries Shipyard? A thoroughbred in her own right, the seagoing High Chaparral is a feast for the senses. The sleek lines of her hull and superstructure, the latter styled by Terence Disdale, delight the visual senses. Her entertainment system, by Van Berge Henegouwen, is capable of overwhelming the auditory. And every surface from the softness of the carpets to the high-gloss smoothness of the teak caprails stimulates the tactile.
While it can be said of nearly every Feadship that it is the essence of what a yacht should be, High Chaparral carries that essence one step further, delighting the sense of smell with a luxuriant aroma not unlike that of a custom tack shop. I almost expected to see saddles rather than the comfortable sofas and chairs that fill the saloon. (Closer inspection of the bulkheads revealed a covering woven from narrow strips of leather.) Even the owner’s desk has a leather top, but not the kind you would think-it’s not tanned cowhide, but manta ray, with a quietly distinctive pattern.
Such a theme could become oppressive if carried to extremes, so Disdale, who penned the interior design as well as the exterior styling, wisely completes the remainder of the accommodations in near-white, with tasteful furnishings and accents of light oak and ebony lacquer. The crew area is finished in ash.
Disdale’s grasp of the visual is the sort of mastery that might be overlooked by the casual observer-and that’s the idea. Good design does not intrude, it enhances. The hull and superstructure are white, but the inset sides of the house are a light ivory, working with the natural shadow lines to make the side decks appear wider than they really are. This is especially important on the bridge deck, where the portion of the house abaft the bridge is nearly full beam.
The color contrast also makes the longitudinal lines of High Chaparral stand out, giving her the impression of a longer, lower profile. This visual trick is used at the after end of the sundeck, as well. This area extends further aft than is usual, in order to provide space for a helicopter landing deck. To keep the profile in balance, Disdale has pulled the aftermost portion of the bulwark inward a slight bit and painted it a light gray, the universally favored hue for marine camouflage. A nice touch.
Below, High Chaparral‘s arrangement is typical for her length. Forward of the amidships engineroom, the crew is quartered in five cabins with upper and lower berths; the captain is accommodated in a double cabin on the bridge deck. Aft, four guest staterooms open to a central foyer. The two forward staterooms have queen berths and are buffered from the engineroom by dressing rooms and large en suite baths, each with two sinks and soaking tubs. The after staterooms are slightly smaller and have showers rather than tubs.
At the stern, a sizable garage, opening onto a swim platform, houses an emergency generator set and the water toys, including a personal watercraft and a full set of dive gear. The two main tenders are stowed on the foredeck to either side of a centerline crane.
On the main deck, High Chaparral‘s design departs from the norm. The owner’s suite is forward, with a vestibule office to starboard. Nothing unusual there, but the bath and dressing area are especially spacious. Identical his and her baths, each with large glass-enclosed corner showers, flank a central dressing area. To port, opposite the office, is an exercise room with a separate entrance so to allow use by both the owners and guests. It is also fitted with upper and lower Pullman berths for guest overflow or extra staff such as a nanny, chef or helicopter pilot.
Aft, the saloon and dining room are reversed from the expected arrangement, with the guest seating area at the forward end of the space. The circular dining table, located aft and normally seating eight can be expanded radially, increasing in diameter to seat 12 comfortably. The reversed arrangement allows for semi-alfresco dining and easy communication with the open afterdeck when the weather permits.
The galley is located amidships to port, with a dedicated crew entrance from the port side deck. It is quite large, with commercial grade cabinets and appliances. Again this is not unusual, but with the saloon/dining layout reversed, the question of meal service arises, with the path from the galley to the dining table lengthened considerably.
The reasoning behind this decision becomes clearer when you take into account a couple of other items. High Chaparral was built not only for the owner’s personal use but for charter as well. With the yacht moving to favorable climes through the year to accommodate charter parties, it is expected that much of the guest activity will take place on the bridge deck.
Then there’s the large sundeck, extended to create a helicopter pad. That extension also creates a huge shaded area on the deck below-the bridge deck-where another circular table for 12 is located. The skylounge has four large glass aft doors, and when these are fully opened, the combined area at the after end of the bridge deck becomes the best locale for large parties. To this end, there’s a dumbwaiter from the galley below and a large butler’s pantry dedicated to serving dinner parties on the bridge deck.
As much as a large space is needed for parties, cozy spaces are desirable for the occasional getaway, whether for reading or for intimate conversation. High Chaparral provides this with her small main saloon, the open afterdecks on two levels, and a seating area with table forward on the Portuguese bridge.
I have a friend, a dedicated craftsman of small wooden boats, who claims that a leftover cleat is reason enough to start building another boat. I thought of him when I looked at High Chaparral‘s sundeck, because this one area was reason enough to build the yacht that lies beneath it. It will, without a doubt, be a favorite of guests, whether charter parties or friends of the owner.
At the heart of the deck are two large truncated-oval tables, port and starboard, providing seating for up to 20 guests in the shade of the radar arch. Forward, a huge whirlpool spa-large enough for 12 people or 20 good friends-is flanked by a sun pit forward and a bar aft. The helicopter pad affords open space for lounging under the sun or dancing under the stars.
High Chaparral is available for charter through Camper & Nicholsons. At press time, her charter rate was $210,000 per week, plus expenses, with higher rates in effect for peak weeks. n
Contact: Feadship Holland. (011) 31 (0)235247000; www.feadship.nl. Camper & Nicholsons, (011) 377 97977745; www.cnconnect.com/charter/highchaparral.
FEADSHIP OPTIONS
During our visit to High Chaparral, we had a chance to sit down with Henk De Vries, the head of Feadship’s De Vries Shipyard, and Hein Velema, sales and marketing director for Feadship, to discuss the future of yacht building as they see it. Although Feadship has a full order book, the builder’s management team recognizes that if nothing is done, they may grow out of what has traditionally been their core market, yachts in the 100- to 150-foot range.
Pressure comes from two directions. First, the average size of custom yachts is getting bigger, in some cases much bigger. Feadship is working to keep up with their repeat buyers, building to the maximum tonnage possible in their current De Vries and Royal Van Lent yards. A 284-footer currently nearing completion is about the current limit, and that particular yacht has been designed narrower than usual in order to navigate the channels leading to the sea from the existing yards.
To overcome this obstacle, Feadship has purchased and rehabilitated another yard in Holland and is staffing it to build the larger yachts. They are also working with a fourth yard on a subcontract basis for the megayachts that they see coming. These steps should carry them well into the over-300-foot lengths, and perhaps beyond the 400-foot size when the time is right.
At the other end of the spectrum, Feadship wants to remain competitive in the 100- to 150-foot range. They plan to do so by standardizing as much as possible. Several “stock” designs have been prepared, but Feadship emphasizes that what is stock about them is largely the engineering package: the hull structure, including the deck and bulkhead placements, the propulsion plant and drive train, the wiring, the piping and other internals that are seldom seen.
The exterior styling and the interior layout and decor, within very loose parameters, will be customized to the owner’s wishes. Even the yacht’s length and its hull form can be changed a bit if necessary to optimize the vessel’s performance. Living within these limitations can be rewarding to a buyer. Feadship’s preliminary projections are for a price reduction of 25 percent or more, compared to a fully custom Feadship of the same length.


