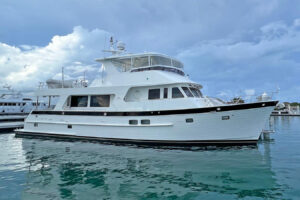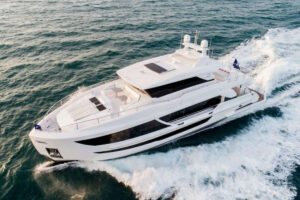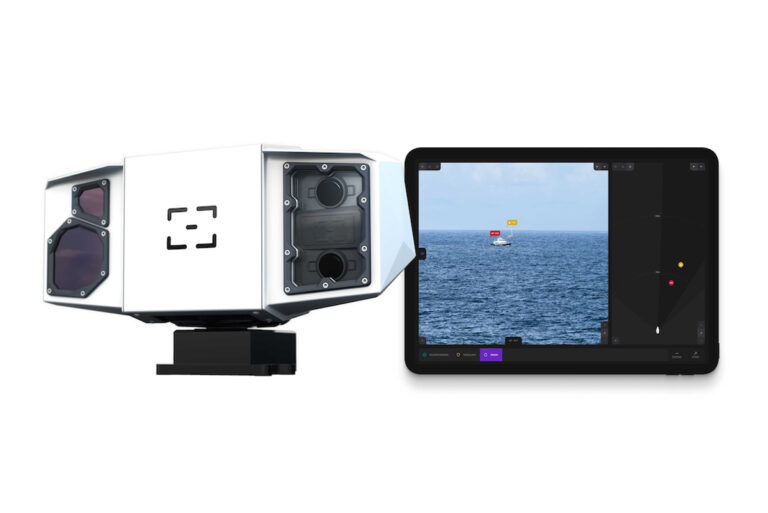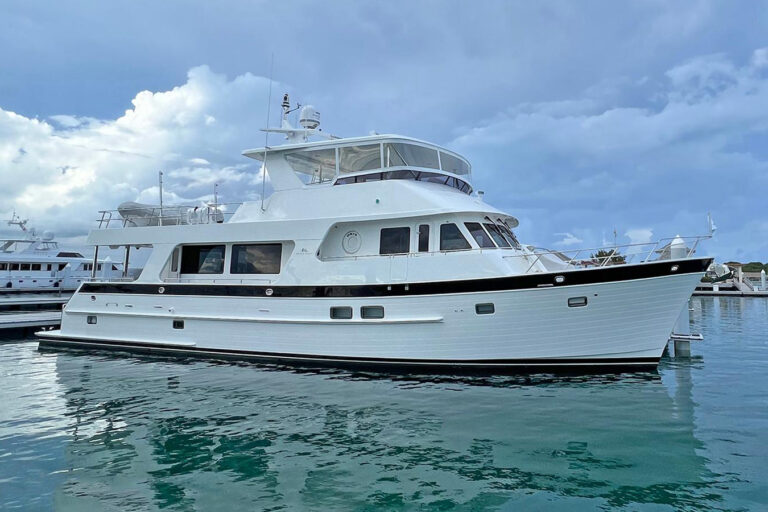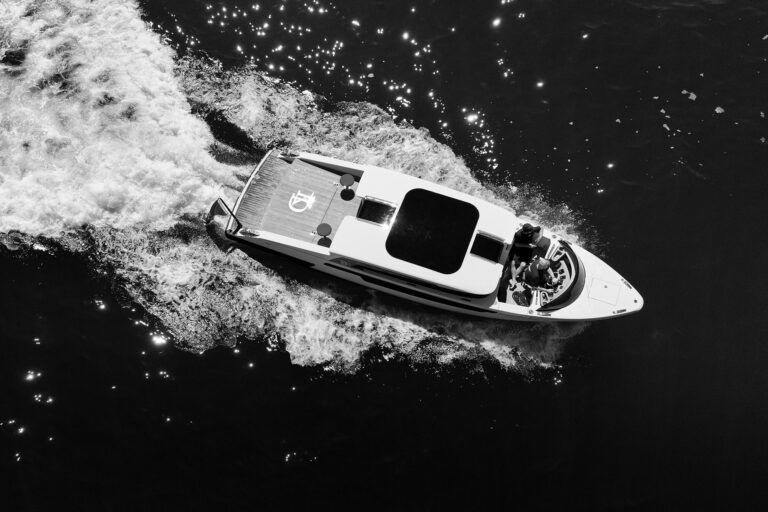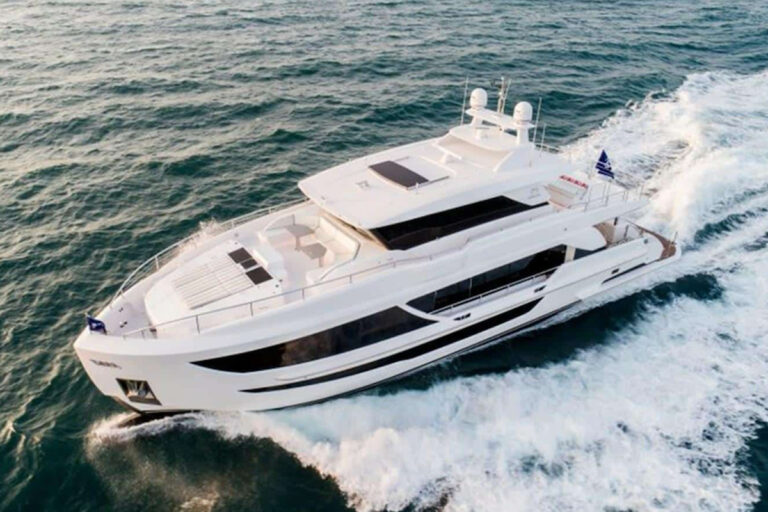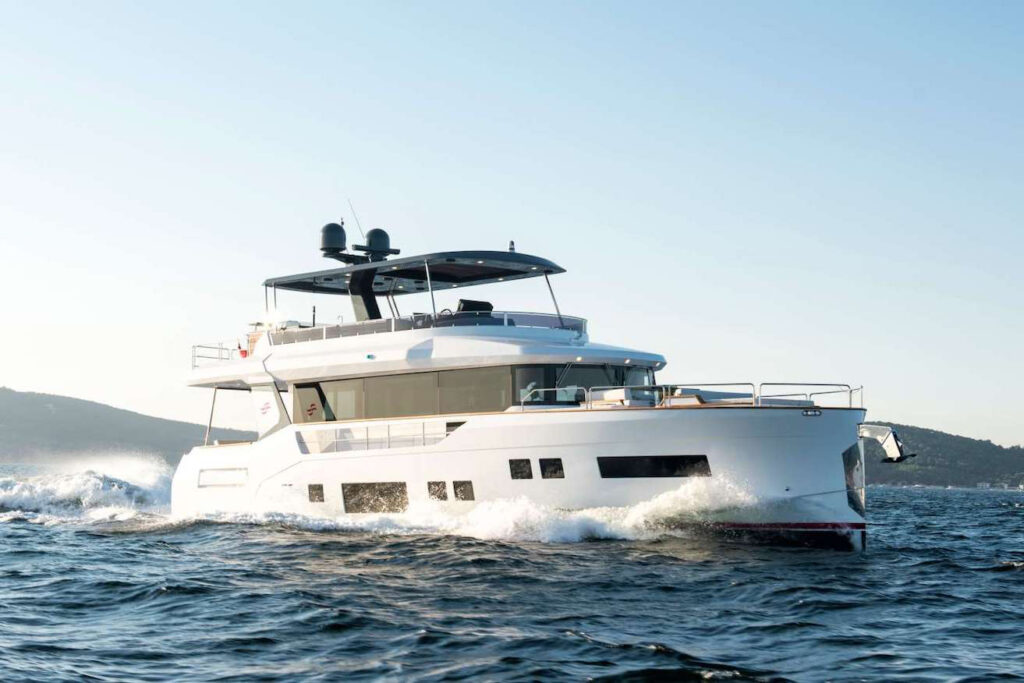
For the yachtsman looking for a long-range cruiser, Purgatory, a 2023 Sirena 68 is on the market at just shy of $3.7 million.
The Sirena Yachts 68 is an immensely practical semi-displacement cruiser. The hull is based on the Sirena 64, which debuted in 2017, and is an evolution that goes far beyond the extra few feet of length that have been added toward the stern, as reported in Yachting. Carbon fiber used in the superstructure lowers the center gravity while reducing the weight of the vessel, reducing overall fuel consumption and increasing the cruising range with added stability and a more comfortable ride.
Jeff Brown Yachts noted the interior is a special blend of craftsmanship, elevating every aspect of the space to make it feel welcoming, comfortable, and spacious. Interior design by Tommaso Spadolini, pairing Italian flair with Turkish craftsmanship, it is a yacht with significant aesthetic appeal. The Sirena 68 incorporates a German Frers semi-displacement hull form, which delivers long range through efficient operation at all speeds.
When fully loaded, six guests, fresh water and fuel tanks full, the Sirena 68 displaces almost 104,000 pounds. Purgatory has the upgraded twin 1,000 horsepower Volvo Penta D13 engines, which add a few extra knots to the top-end speed versus the standard 900 horsepower D13 engines. Cruise Purgatory comfortably at 16 knots for a 400-nautical-mile range, or throttle up to 28 knots when desired. With a 1,387-gallon fuel tank and 370 gallons of freshwater, plus 47 gal./hr. watermaker, the Sirena 68 is set up for extended stays on board.
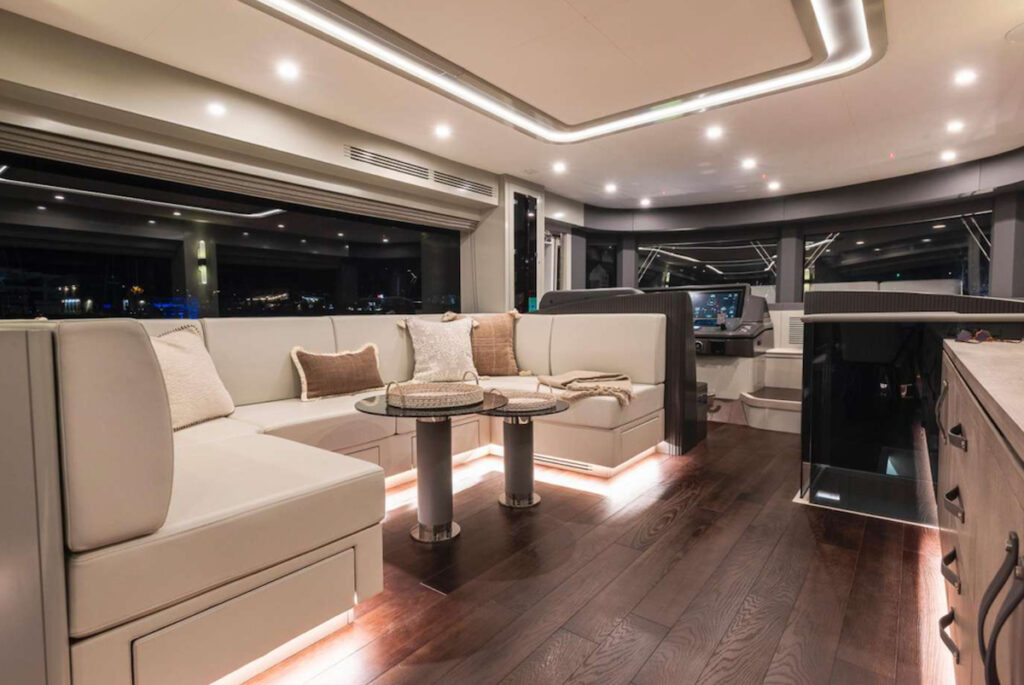
Step aboard Purgatory and climb up the integral teak-clad steps from the port side of the cockpit to the flybridge. Purgatory has a hybrid carbon fiber flybridge with hardtop and open aft deck, which can be used for sunbathing, additional seating, a tender davit or more. Owner’s choice. The flybridge has a non-skid surface, a forward seating area with removable cushion and stowage underneath, a sofa to starboard that seats eight guests with stowage and a teak table, a minibar unit with sink, barbeque and stowage for optional fridge, portside wet bar with stowage underneath and a helm station with Garmin GPSMAP 8612, Garmin GHS 11 VHF Radio, bow thruster and more.
Other amenities on the flybridge include:
- Garmin Diamond Package (Nr.2 x 22″ chart plotters for salon & Nr.1×16″ chart plotter for flybridge, open-array Fantom 54 )
- Garmin Additional Nr. 1 x 16″ chart plotter for Platinum Package
- Garmin Class B AIS
- Garmin IP camera in engine room and aft cockpit
- KVH SAT TV system TracVision TV6 with 2nd (empty) dome
- Electric searchlight with a control in main helm and flybridge
- Starlink system
- Plexiglas® windshield at helm
- Mast for 18″ 4 kW HD radar, navigation lights, VHF antenna, horn and optional navigation equipment
- Shower with hot/cold water mixer on mast
- Anchor windlass control
- Navigation/anchor lights switch
- Interceptor manual control
- Chain counter
Purgatory’s main-deck layout is an open, single-level floor plan from the cockpit to the helm forward. The cockpit has a sofa with cushion and seating for up to eight guests with a teak table and teak sole protected by the flybridge overhang. LED spotlights under the flybridge are dimmable for night-time entertainment, and courtesy lights lead you up the stairs to the flybridge. Guests have access to the swim platform on both the port and starboard sides via steps, which are protected by two stainless-steel and Plexiglas® gates. Crew has access to the engine room from the cockpit via a hatch or soft patch for engine or generator removal. In case of emergency, owners have access to an emergency panel, which can activate the fire- suppression system manually.
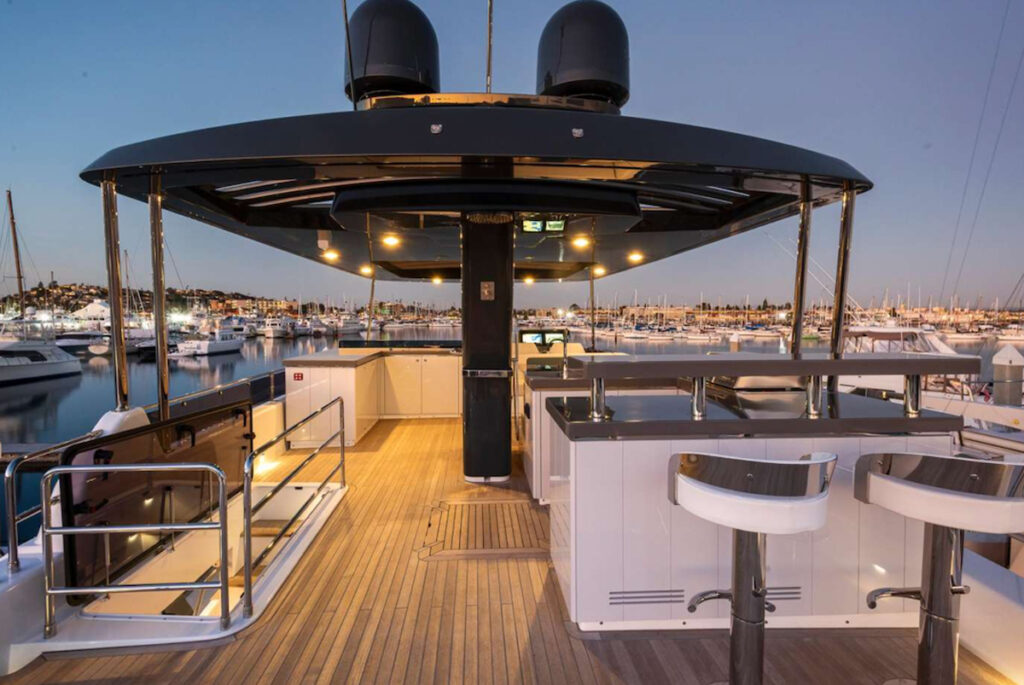
Entering the salon through a sliding glass door, the first thing you will notice are the nearly 360 degrees of windows providing ocean views and allowing natural light to flow into the salon. Carbon fiber construction of the flybridge allowed for engineers to use pillars and support beams to support the hardtop and flybridge, enabling more windows in the salon and galley. The salon has a wooden sole, an upholstered C-shaped sofa, portside coffee tables, starboard cabinet with drawers and TV lifting system. LEDs in the salon are controlled by a dimmer, and windows have black mesh covers to reduce outside light. The helm is forward and to port with the same amenities as the flybridge helm. Abaft the salon is a dinette to starboard, which is conveniently across from the aft galley. Evening entertainment can be provided by the Fusion Marine entertainment system with two speakers in the salon and two speakers in the cockpit.
The galley is located to port just inside the sliding glass door from the cockpit and abaft the main salon. Open the galley window and sliding glass door and the main deck becomes an open-air environment with the cockpit, galley and salon areas all connected, allowing owners to comfortably entertain guests.
The galley has a wooden sole, Corian countertops, four-hob glass ceramic cooktop with stainless-steel pan holders, microwave oven, refrigerator/freezer, 9.2-cubic-foot extraction hood, stainless-steel sink and water mixer, low cupboards and trash can all lit by LED spotlights. The galley truly brings the comforts of home to the water.
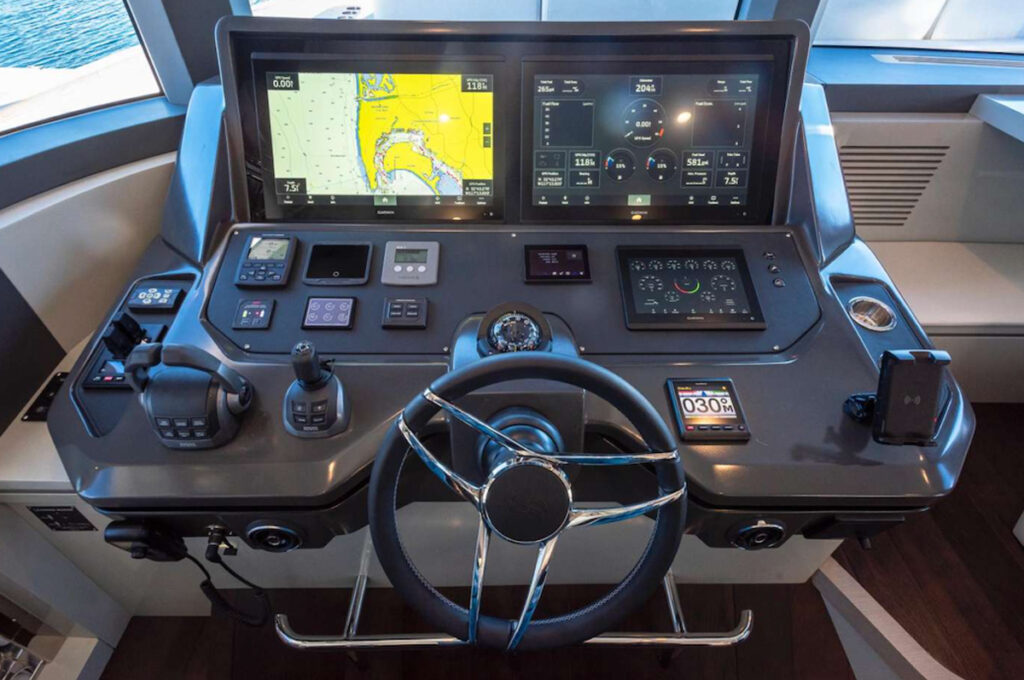
After a long day in the sun and an evening of lively entertainment, a good night’s sleep is well deserved. Down a set of carpeted steps lit with courtesy lights into the lower deck, owners and guests will have access to the master stateroom, a VIP stateroom, each with a private head, and a third guest stateroom, also with head access.
Located amidships, the master stateroom is a full-beam suite with a double berth and nightstands with stowage. Owners will enjoy the walk-in closet aft on starboard side next to the en suite head, while a full-size mirror and vanity table with seat are to port. There is stowage on the starboard side with eight drawers. Dimmable LED spotlights, two wall lights, courtesy lights and reading lights are adjustable to the owner’s preference. Two hull-side windows will allow light into the master stateroom.
Guests can take their rest in either the VIP stateroom or the third guest stateroom. The forepeak VIP has carpet and laminated wall panels. The double berth has stowage underneath and chest-type stowage with cushions in front of the berth. There is more wardrobe stowage in portside shelves and a hanging locker to starboard. There is a vanity with a seat, full-size mirror and nighttime reading lights.
The final guest stateroom is located on the port side with carpet. Twin berths have stowage underneath and a shared nightstand, making it a solid fit for the kids.
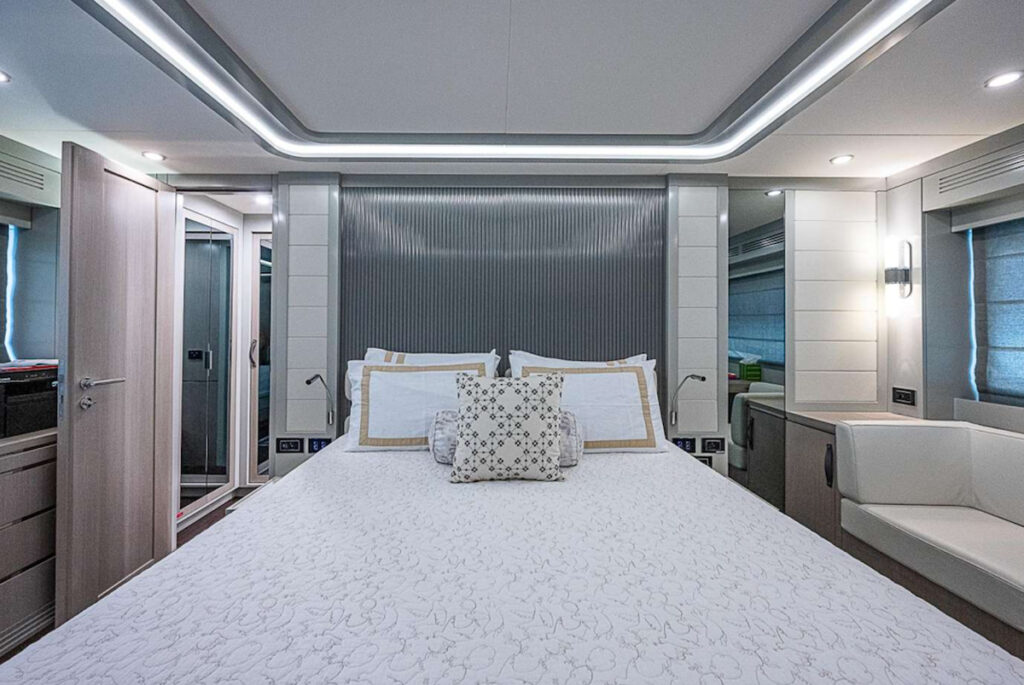
Purgatory also has crew quarters available with two bunk beds accessed via a pantograph door on the stern. Crew members have access to a kitchenette area with sink, a sofa, which seats three, and a door to the engine room.
Where is Purgatory located? The yacht is currently lying in Fort Lauderdale, Florida.
Take the next step: call or text the listing agent, Pete McCormick, (510) 701 – 4880, Jeff Brown Yachts
Quick Specifications
- Length Overall: 70′
- Maximum Beam: 19.33′
- Max Draft: 4.25′
- Cruising Speed: 16 knots
- Cruising Range: 400 nm
- Max Speed: 28 knots
- Hull Material: Fiberglass
- Engine Make: Volvo Penta
- Engine Model: D13
- Number of Engines: 2
- Fuel Type: Diesel
- Fuel Capacity: 1,387 Gal.
- Combined Horsepower: 2,000 hp
- Freshwater Capacity: 370 Gal.



